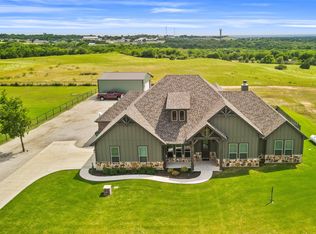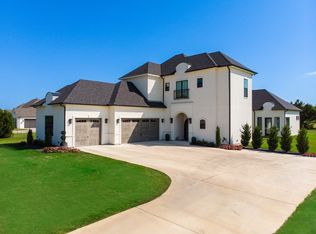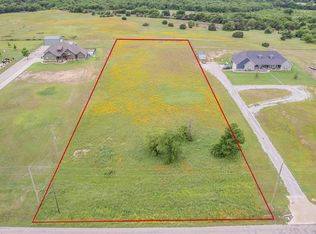Sold
Price Unknown
109 Old Decatur Rd, Decatur, TX 76234
4beds
3,743sqft
Farm, Single Family Residence
Built in 2021
2 Acres Lot
$796,300 Zestimate®
$--/sqft
$3,755 Estimated rent
Home value
$796,300
$756,000 - $844,000
$3,755/mo
Zestimate® history
Loading...
Owner options
Explore your selling options
What's special
Welcome to your dream home in Decatur! This beautiful modern farmhouse, custom-built in 2021 by John Schedcik Custom Homes, sits on 2 peaceful acres—the charm of the countryside, right near town. Inside, you’ll find 3,743 sq ft of well-designed living space with 4 spacious bedrooms—all located downstairs—3.1 bathrooms, and an open layout with natural hardwood floors, modern light fixtures, and large windows that fill the home with natural light. A floor-to-ceiling white brick fireplace brings warmth and character to the living area. The well-equipped kitchen features quartz countertops, stainless steel double ovens, a convenient under-counter fridge, and island storage, all flowing seamlessly into the dining and living spaces. A large laundry room with a sink and plenty of storage adds everyday ease. The primary suite offers a spa-like bath with a freestanding tub, walk-in shower, double vanities, and a large walk-in closet. Quiet office space is tucked into the primary, perfect for focused work. Two secondary bedrooms share a Jack and Jill bath, and there’s also a built-in safe room and under-stairs storage. Upstairs features a spacious media room and flex space—ideal for movie nights, hobbies, or relaxing. Step outside to a large covered front porch, perfect for morning coffee. The circle driveway adds curb appeal and easy access. Out back, enjoy a fire pit, outdoor kitchen, and an incredible party barn with epoxy flooring, AC, spray foam insulation, fitness area, TV setup, and a built-in bar—designed for year-round entertaining. There’s even a basketball court and wide open space to explore. Whether you're hosting friends or enjoying quiet evenings under the stars, this home has a little bit of everything. This isn’t just a house—it’s where comfort, character, and lifestyle come together.
Zillow last checked: 8 hours ago
Listing updated: July 08, 2025 at 02:01pm
Listed by:
Lonnie Evans 0772518,
The Agency Frisco 469-971-3464
Bought with:
Shelly Harrison
Ebby Halliday, REALTORS
Source: NTREIS,MLS#: 20926359
Facts & features
Interior
Bedrooms & bathrooms
- Bedrooms: 4
- Bathrooms: 4
- Full bathrooms: 3
- 1/2 bathrooms: 1
Primary bedroom
- Features: Built-in Features, Closet Cabinetry, Ceiling Fan(s), Dual Sinks, Double Vanity, En Suite Bathroom, Garden Tub/Roman Tub, Walk-In Closet(s)
- Level: First
- Dimensions: 17 x 20
Bedroom
- Features: Built-in Features, Ceiling Fan(s), En Suite Bathroom, Linen Closet, Walk-In Closet(s)
- Level: First
- Dimensions: 12 x 12
Bedroom
- Features: Built-in Features, Ceiling Fan(s), En Suite Bathroom, Walk-In Closet(s)
- Level: First
- Dimensions: 12 x 12
Bedroom
- Features: Ceiling Fan(s), Walk-In Closet(s)
- Level: First
- Dimensions: 12 x 10
Primary bathroom
- Features: Built-in Features, Dual Sinks, Double Vanity, Granite Counters, Garden Tub/Roman Tub
- Level: First
- Dimensions: 14 x 17
Bonus room
- Features: Built-in Features, Closet Cabinetry, Ceiling Fan(s)
- Level: Second
- Dimensions: 16 x 14
Breakfast room nook
- Level: First
- Dimensions: 12 x 11
Dining room
- Level: First
- Dimensions: 11 x 12
Other
- Features: Built-in Features, Dual Sinks, Jack and Jill Bath, Stone Counters
- Level: First
- Dimensions: 10 x 12
Other
- Features: Built-in Features, Stone Counters, Separate Shower
- Level: First
- Dimensions: 6 x 12
Half bath
- Features: Granite Counters
- Level: Second
- Dimensions: 6 x 5
Kitchen
- Features: Eat-in Kitchen, Kitchen Island, Pantry, Stone Counters, Walk-In Pantry
- Level: First
- Dimensions: 12 x 16
Laundry
- Features: Built-in Features, Closet, Linen Closet, Utility Sink
- Level: First
- Dimensions: 9 x 13
Living room
- Features: Ceiling Fan(s), Fireplace
- Level: First
- Dimensions: 21 x 21
Media room
- Features: Built-in Features
- Level: Second
- Dimensions: 20 x 14
Office
- Features: Built-in Features
- Level: First
- Dimensions: 12 x 6
Workshop
- Features: Ceiling Fan(s)
- Level: First
- Dimensions: 25 x 35
Heating
- Central, Electric, Fireplace(s)
Cooling
- Central Air, Electric
Appliances
- Included: Electric Cooktop, Electric Oven, Electric Range, Electric Water Heater, Microwave, Water Softener, Water Purifier
- Laundry: Common Area, Washer Hookup, Electric Dryer Hookup, Laundry in Utility Room
Features
- Built-in Features, Chandelier, Dry Bar, Decorative/Designer Lighting Fixtures, Double Vanity, Eat-in Kitchen, Granite Counters, High Speed Internet, Kitchen Island, Open Floorplan, Pantry, Vaulted Ceiling(s), Natural Woodwork, Walk-In Closet(s), Wired for Sound
- Flooring: Carpet, Ceramic Tile, Wood
- Windows: Window Coverings
- Has basement: No
- Number of fireplaces: 1
- Fireplace features: Living Room, Masonry, Wood Burning
Interior area
- Total interior livable area: 3,743 sqft
Property
Parking
- Total spaces: 2
- Parking features: Additional Parking, Concrete, Driveway, Garage, Garage Door Opener, Paved, Garage Faces Side
- Attached garage spaces: 2
- Has uncovered spaces: Yes
Features
- Levels: Two
- Stories: 2
- Patio & porch: Front Porch, Patio, Wrap Around, Covered, Deck
- Exterior features: Basketball Court, Built-in Barbecue, Barbecue, Deck, Fire Pit, Outdoor Grill, Outdoor Kitchen, Rain Gutters
- Pool features: None
- Fencing: Pipe
Lot
- Size: 2 Acres
- Features: Acreage, Back Yard, Lawn, Landscaped, Sprinkler System
Details
- Additional structures: Outdoor Kitchen, Workshop
- Parcel number: 796867
Construction
Type & style
- Home type: SingleFamily
- Architectural style: Modern,Farmhouse
- Property subtype: Farm, Single Family Residence
Materials
- Foundation: Slab
- Roof: Composition
Condition
- Year built: 2021
Utilities & green energy
- Sewer: Aerobic Septic
- Water: Well
- Utilities for property: Electricity Connected, Septic Available, Water Available
Community & neighborhood
Security
- Security features: Fire Alarm, Smoke Detector(s)
Location
- Region: Decatur
- Subdivision: Juniper Estates Ph 1
Other
Other facts
- Listing terms: Cash,Conventional,FHA
Price history
| Date | Event | Price |
|---|---|---|
| 7/8/2025 | Sold | -- |
Source: NTREIS #20926359 Report a problem | ||
| 6/5/2025 | Pending sale | $975,000$260/sqft |
Source: NTREIS #20926359 Report a problem | ||
| 5/15/2025 | Contingent | $975,000$260/sqft |
Source: NTREIS #20926359 Report a problem | ||
| 5/8/2025 | Listed for sale | $975,000$260/sqft |
Source: NTREIS #20926359 Report a problem | ||
Public tax history
| Year | Property taxes | Tax assessment |
|---|---|---|
| 2025 | -- | $946,355 +5.4% |
| 2024 | $9,542 +1.3% | $898,239 +0.5% |
| 2023 | $9,416 | $893,484 +21.6% |
Find assessor info on the county website
Neighborhood: 76234
Nearby schools
GreatSchools rating
- 4/10Rann Elementary SchoolGrades: PK-5Distance: 2.1 mi
- 5/10McCarroll Middle SchoolGrades: 6-8Distance: 2.3 mi
- 5/10Decatur High SchoolGrades: 9-12Distance: 2.6 mi
Schools provided by the listing agent
- Elementary: Rann
- Middle: Decatur
- High: Decatur
- District: Decatur ISD
Source: NTREIS. This data may not be complete. We recommend contacting the local school district to confirm school assignments for this home.
Get a cash offer in 3 minutes
Find out how much your home could sell for in as little as 3 minutes with a no-obligation cash offer.
Estimated market value$796,300
Get a cash offer in 3 minutes
Find out how much your home could sell for in as little as 3 minutes with a no-obligation cash offer.
Estimated market value
$796,300


