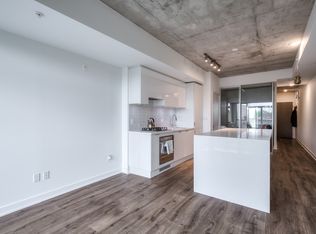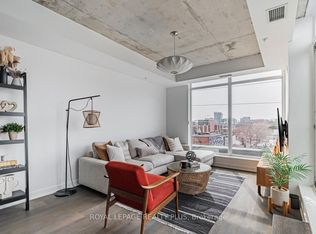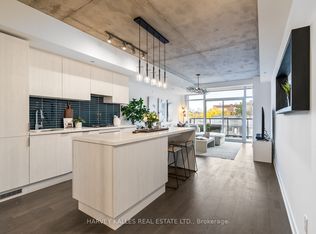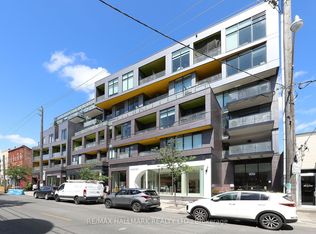109OZ is located in the heart of Ossington's vibrant neighbourhood. Live in this beautiful and bright one bedroom plus den suite, with an east view overlooking the city and trees of Trinity Bellwoods. Sought after floor plan with no wasted space. This unit features exposed concrete ceilings, floor to ceiling windows, hardwood throughout, a premium high-end kitchen, en-suite laundry and a private balcony with BBQ connection. Storage unit included. Underground parking available for an additional $200 per month. Steps to the city's best restaurants, transit, amazing coffee shops, yoga/pilates/crossfit/spin studios, designer stores, bottle shops, Bellwoods Brewery and much more! Moments to Trinity Bellwoods Park, Queen West, and King St. West, Dufferin Grove. This is an unmatched location. Unit includes: European-style custom kitchen cabinetry and dining island Engineered hardwood floors throughout Quartz countertops, and glass mosaic tile backsplash Stainless steel appliances: fridge, stove, microwave, dishwasher Spacious bathroom with deep soaker tub/stand up rain style shower En-suite laundry with front loading washer and dryer Gas countertop stove, and gas BBQ hookup on the balcony One private storage locker 70 ft2 private balcony with a beautiful view of the city Includes the cost of heat, water, and gas Electricity will NOT be included and must be paid for by the tenant Building Amenities Include: Security Guard / Concierge Indoor and outdoor visitor parking Party room with full kitchen and common outdoor space with BBQ Tenant Requirements: Credit Check Report Letter of Employment Work and Landlord References First and Last month's rent required upon signing lease Tenant Insurance Renter is responsible for internet, water and electricity. No smoking indoors.
This property is off market, which means it's not currently listed for sale or rent on Zillow. This may be different from what's available on other websites or public sources.



