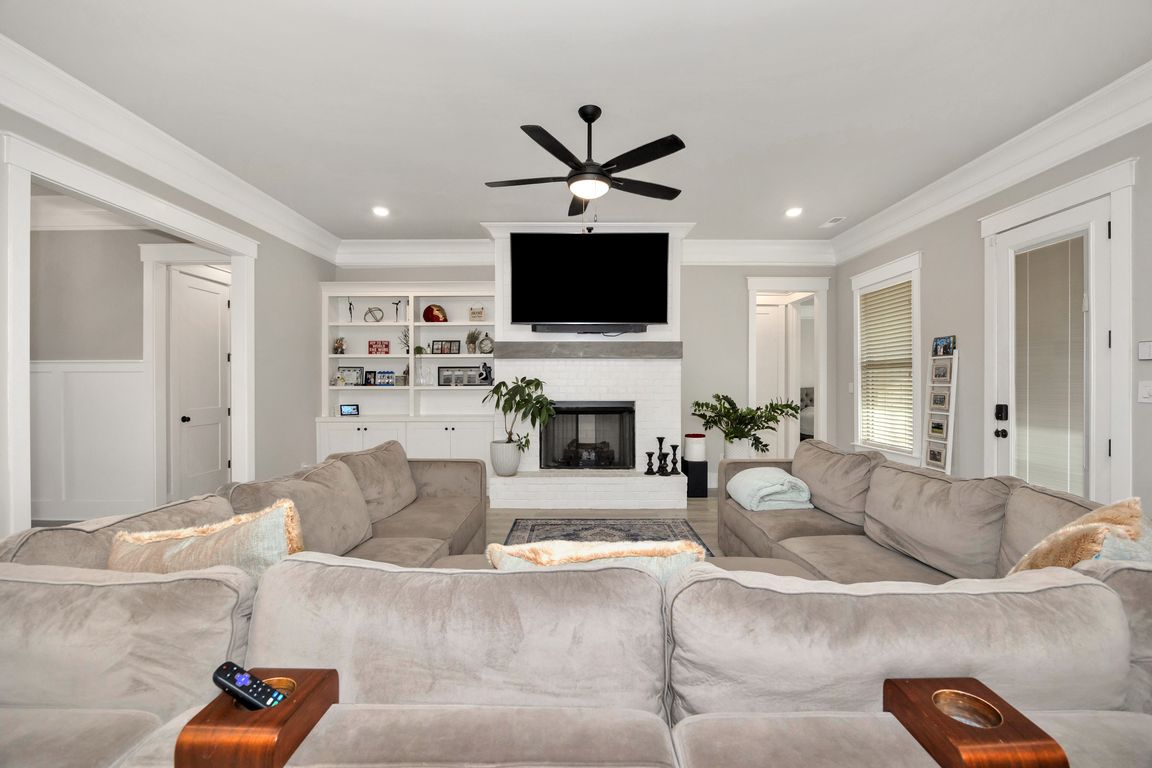Open: Sat 2pm-4pm

For sale
$500,000
4beds
2,503sqft
109 Peach Farm Cir, Madison, AL 35757
4beds
2,503sqft
Single family residence
Built in 2022
0.30 Acres
Garage-three car
$200 price/sqft
$650 annually HOA fee
What's special
Hardwood in main areasQuartz countersFully trimmed windowsGourmet kitchenShaker cabinetsCustom wood closet
OPEN HOUSE Sunday, Nov 16 from 12-4!! This 3-year-old 4BR/3BA home in coveted Clift Farms is clean and well cared for—owners never wore shoes inside. Features an oversized master w/ custom wood closet and HUGE tile shower & dual heads, plus a private en suite/teen suite, 10-ft ceilings, 8-ft doors, crown ...
- 2 days |
- 453 |
- 21 |
Source: ValleyMLS,MLS#: 21903626
Travel times
Living Room
Kitchen
Primary Bedroom
Zillow last checked: 8 hours ago
Listing updated: 11 hours ago
Listed by:
Jen Lockwood 256-800-4588,
Crue Realty
Source: ValleyMLS,MLS#: 21903626
Facts & features
Interior
Bedrooms & bathrooms
- Bedrooms: 4
- Bathrooms: 3
- Full bathrooms: 3
Rooms
- Room types: Master Bedroom, Living Room, Bedroom 2, Dining Room, Bedroom 3, Kitchen, Bedroom 4, Laundry, Bathroom 1, Bathroom 2, Bathroom 3
Primary bedroom
- Features: 10’ + Ceiling, Crown Molding, Carpet, Smooth Ceiling
- Level: First
- Area: 288
- Dimensions: 18 x 16
Bedroom 2
- Features: 10’ + Ceiling, Carpet, Smooth Ceiling
- Level: First
- Area: 209
- Dimensions: 19 x 11
Bedroom 3
- Features: 10’ + Ceiling, Carpet, Smooth Ceiling
- Level: First
- Area: 132
- Dimensions: 12 x 11
Bedroom 4
- Features: 10’ + Ceiling, Carpet
- Level: First
- Area: 209
- Dimensions: 19 x 11
Bathroom 1
- Features: Smooth Ceiling, Tile, Quartz
Bathroom 2
- Level: First
Bathroom 3
- Features: 10’ + Ceiling, Double Vanity, Smooth Ceiling, Walk-In Closet(s), Quartz
- Level: First
Dining room
- Features: 10’ + Ceiling, Smooth Ceiling, LVP Flooring
- Level: First
- Area: 132
- Dimensions: 11 x 12
Kitchen
- Features: 10’ + Ceiling, Crown Molding, Eat-in Kitchen, Granite Counters, Kitchen Island, Pantry, Recessed Lighting, Smooth Ceiling, LVP
- Level: First
- Area: 160
- Dimensions: 16 x 10
Living room
- Features: 10’ + Ceiling, Ceiling Fan(s), Crown Molding, Fireplace, Kitchen Island, Recessed Lighting, Smooth Ceiling, Built-in Features, LVP
- Level: First
- Area: 360
- Dimensions: 20 x 18
Laundry room
- Features: 10’ + Ceiling, Smooth Ceiling, Tile
- Level: First
Heating
- Central 1
Cooling
- Central 1
Features
- Has basement: No
- Has fireplace: Yes
- Fireplace features: Gas Log
Interior area
- Total interior livable area: 2,503 sqft
Property
Parking
- Parking features: Garage-Three Car
Features
- Levels: One
- Stories: 1
- Patio & porch: Covered Porch, Front Porch
Lot
- Size: 0.3 Acres
Details
- Parcel number: 1504200000024066
Construction
Type & style
- Home type: SingleFamily
- Architectural style: Ranch
- Property subtype: Single Family Residence
Materials
- Foundation: Slab
Condition
- New construction: No
- Year built: 2022
Utilities & green energy
- Sewer: Public Sewer
Community & HOA
Community
- Subdivision: The Orchard At Clift Farm
HOA
- Has HOA: Yes
- Amenities included: Clubhouse, Common Grounds
- Services included: Termite Contract
- HOA fee: $650 annually
- HOA name: Bell-Woods Management
Location
- Region: Madison
Financial & listing details
- Price per square foot: $200/sqft
- Tax assessed value: $401,500
- Date on market: 11/14/2025