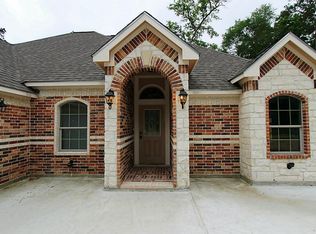The PERFECT home for entertaining and family gatherings! Newly installed wood floors in living room and dining room give the oversized spaces a warm feel. LARGE living room radiates light from attached sunroom. Wonderful floor plan provides two primary bedrooms and third bedroom located in front of home. New farmhouse style shower in primary bath looks like it was designed by Joanna Gaines herself! Sunroom lets in so much natural light with it's large windows and is a great place to sit back and relax. Outside features over-sized lot with patio and a gazebo with hot tub and large side yard. This home is a great place to quarantine or enjoy plenty of space with all your family and friends!
This property is off market, which means it's not currently listed for sale or rent on Zillow. This may be different from what's available on other websites or public sources.
