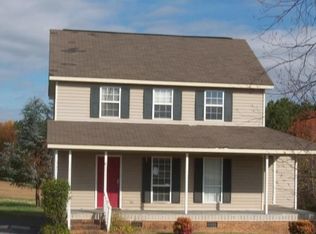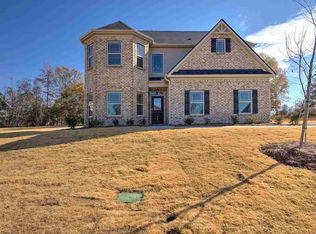Introducing Liberty Communities Clarks Hill plan on a beautiful half acre homesite with covered back deck overlooking large backyard perfect for entertaining. This Master on Main plan offers a gourmet kitchen with double ovens, granite countertops, tile backsplash, an island with storage and sink, and a laundry room on each floor. The kitchen is open to the family room with stone fireplace. The master bedroom has a beautiful trey ceiling and opens into a very spacious master bath and walk-in closet. Upstairs you will find 4 spacious secondary bedrooms with Jack & Jill bathrooms PLUS an open loft. This home has a ton of space! Come by for a tour today! Please contact the listing agent for additional information.
This property is off market, which means it's not currently listed for sale or rent on Zillow. This may be different from what's available on other websites or public sources.


