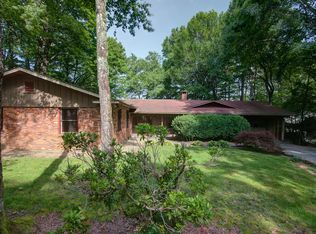In-Town Living with Endless Possibility Located just blocks from downtown Highlands, this one-level ranch home offers walkable access to dining, shopping, the Performing Arts Center, and the Greenway Trail. A manicured yard, single-car garage with EV charger, and covered entry create a welcoming first impression. Inside, the owner's suite features a walk-in closet, fireplace, and private covered deck. Recent updates include a new HVAC system (2022) and roof (2020). A separate workshop adds versatility. Currently a successful short-term rental, this home offers comfort and potential, whether you move in as-is, make thoughtful updates, or plan something more ambitious. A rare opportunity for convenient in-town living in a highly sought-after location.
This property is off market, which means it's not currently listed for sale or rent on Zillow. This may be different from what's available on other websites or public sources.
