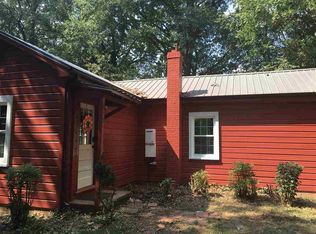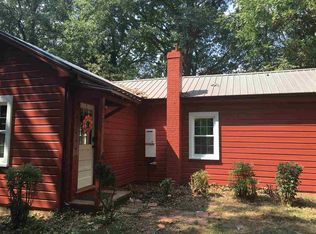Beautiful, updated, mid-century home nestled in the heart of Downtown Clemson. 5-min walk to campus, 20-min walk to Death Valley. This classic brick home offers a private retreat with access to Clemson's favorite shops, restaurants and amenities. This thoughtfully redesigned 4-bedroom, 3-bath home sits on nearly 0.7 acres, and draws upwards of $3,000/year in rental income through its mother-in-law suite with private entrance. Energy efficient design, specialized non-toxic cellulose insulation, modern windows, newly upgraded appliances, and recently updated roof, HVAC, and flooring keep this home comfortable and affordable all year long. The restored hardwood floors, granite countertops, and tile showers add modern luxuries - like the master bedroom with full en-suite bath, walk-in-closet, and private balconette - to this classic southern home. Enjoy fresh blackberries, raspberries, and home-grown produce from the property's multiple gardens and fruit trees. Gather with friends around the fire ring under mature hardwood trees, and relax on the lower patio in your private hot tub. The established zoysia lawn with separate water meter and in-ground sprinkler system makes for simple, cost-effective lawn maintenance. Ample storage. Drive PAST the house on your right. Turn right up the driveway just beyond the blackberry trellises. Guest parking is available behind the house. All offers welcome. Thank you!
This property is off market, which means it's not currently listed for sale or rent on Zillow. This may be different from what's available on other websites or public sources.


