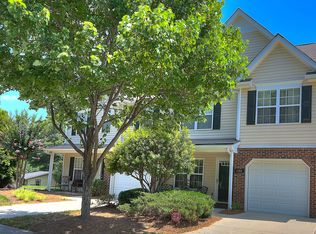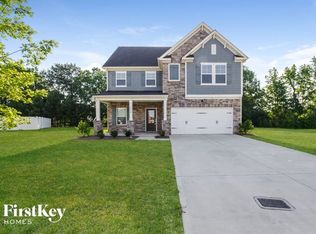End unit town home in desirable Mathews location! Master on main -second full bedroom and bathroom up with additional bonus/rec/ media/play loft area-Perfect nanny,teenage,in-law suite! Private entrance overlooking landscaped areas and woods-additional patio/sitting area surrounded by privacy in the back. Cathedral ceilings , formal dining area as well as large eat in kitchen with tile backsplash and tile floors! Over 8 k in new pergo floors, 5 k in plantation shutters! Master suite with large walk in California style closet with wood shelving. Additional cabinets added in both bathrooms, laundry and garage for additional storage! Finished ONE car garage w/ garage door opener ALSO has tile floors-could use as additional rec space!
This property is off market, which means it's not currently listed for sale or rent on Zillow. This may be different from what's available on other websites or public sources.

