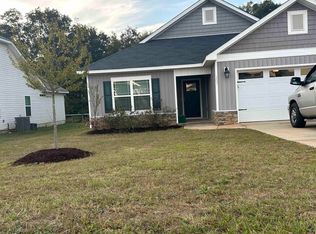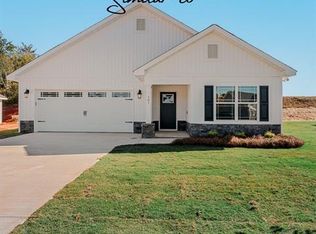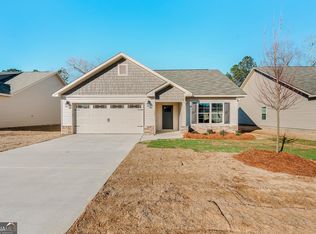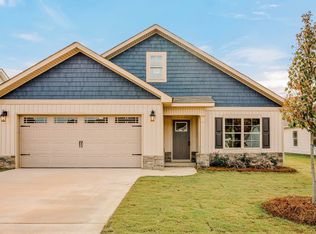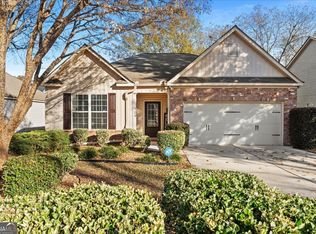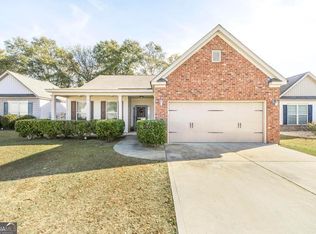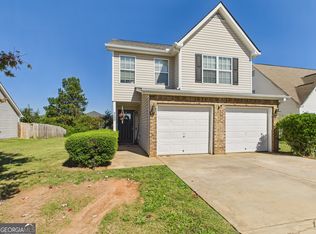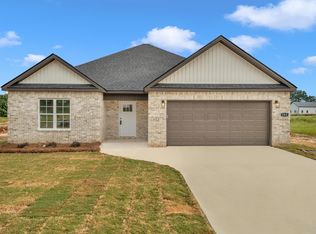Charming Custom Home Built in 2022 - Priced to Sell! Welcome to your dream home! This stunning 3-bedroom, 2-bath residence, featuring a bonus office area, offers 1,479 square feet of custom-designed living space, tailored for comfort and convenience. Key Features: Modern Design: Built in 2022, this home boasts contemporary finishes and an open floor plan that maximizes space and natural light. Fully Equipped: All appliances are included, making your move-in seamless and hassle-free. Versatile Office Space: Enjoy the added bonus of a dedicated office area, perfect for remote work or study. Prime Location: Situated near shopping and essential conveniences, with easy access to the interstate just 5 minutes away. Low Maintenance Yard: Spend less time on upkeep and more time enjoying your new home. Motivated Sellers: Priced to sell quickly! The sellers are highly motivated, and this opportunity won’t last long—act fast! Financing Options: Eligible for USDA, VA, FHA, and conventional loan options, making homeownership accessible and affordable. Don't miss your chance to own this well-appointed home in a fantastic location! Schedule a showing today and experience all the charm and convenience this home has to offer!
Pending
$239,900
109 Red Tail Cir, Byron, GA 31008
3beds
1,479sqft
Est.:
Single Family Residence
Built in 2022
7,405.2 Square Feet Lot
$240,400 Zestimate®
$162/sqft
$29/mo HOA
What's special
Modern designLow maintenance yardVersatile office spaceOpen floor planDedicated office areaNatural lightCustom-designed living space
- 182 days |
- 18 |
- 0 |
Likely to sell faster than
Zillow last checked: 8 hours ago
Listing updated: July 15, 2025 at 07:03am
Listed by:
Brianna Correa Hernandez,
REAL BROKER LLC
Source: CGMLS,MLS#: 253879
Facts & features
Interior
Bedrooms & bathrooms
- Bedrooms: 3
- Bathrooms: 2
- Full bathrooms: 2
Primary bedroom
- Level: Main
Dining room
- Features: Combo
Heating
- Central
Cooling
- Central Air
Appliances
- Included: Dishwasher, Microwave, Refrigerator, Range, In Wall Oven, Dryer, Washer
Features
- Flooring: Carpet, Tile, Luxury Vinyl Plank
- Windows: Blinds
- Has fireplace: No
Interior area
- Total interior livable area: 1,479 sqft
- Finished area above ground: 1,479
- Finished area below ground: 0
Property
Parking
- Total spaces: 2
- Parking features: Garage, Garage Door Opener
- Has garage: Yes
- Covered spaces: 2
Features
- Levels: One
- Stories: 1
- Pool features: None
Lot
- Size: 7,405.2 Square Feet
- Features: Sprinkler System
Details
- Parcel number: 052A325
Construction
Type & style
- Home type: SingleFamily
- Property subtype: Single Family Residence
Materials
- Vinyl Siding, Brick Partial
- Foundation: Slab
Condition
- Completed
- Year built: 2022
Utilities & green energy
- Sewer: Public Sewer
- Water: Public
Community & HOA
Community
- Security: Security System
- Subdivision: Hawk's Ridge
HOA
- Has HOA: Yes
- HOA fee: $350 annually
Location
- Region: Byron
Financial & listing details
- Price per square foot: $162/sqft
- Tax assessed value: $242,500
- Annual tax amount: $3,384
- Date on market: 6/12/2025
Estimated market value
$240,400
Estimated sales range
Not available
$1,861/mo
Price history
Price history
| Date | Event | Price |
|---|---|---|
| 7/15/2025 | Pending sale | $239,900$162/sqft |
Source: CGMLS #253879 Report a problem | ||
| 6/12/2025 | Listed for sale | $239,900$162/sqft |
Source: CGMLS #253879 Report a problem | ||
| 6/6/2025 | Listing removed | $239,900$162/sqft |
Source: | ||
| 5/16/2025 | Price change | $239,900-4%$162/sqft |
Source: CGMLS #252053 Report a problem | ||
| 5/3/2025 | Price change | $249,900+2%$169/sqft |
Source: CGMLS #252958 Report a problem | ||
Public tax history
Public tax history
| Year | Property taxes | Tax assessment |
|---|---|---|
| 2024 | $3,384 +1.2% | $97,000 +3.5% |
| 2023 | $3,343 | $93,680 |
Find assessor info on the county website
BuyAbility℠ payment
Est. payment
$1,490/mo
Principal & interest
$1153
Property taxes
$224
Other costs
$113
Climate risks
Neighborhood: 31008
Nearby schools
GreatSchools rating
- 3/10Kay Road ElementaryGrades: PK-5Distance: 0.6 mi
- 6/10Fort Valley Middle SchoolGrades: 6-8Distance: 9.2 mi
- 4/10Peach County High SchoolGrades: 9-12Distance: 4.5 mi
Schools provided by the listing agent
- Elementary: Kay Road
- Middle: Fort Valley
- High: Peach County
Source: CGMLS. This data may not be complete. We recommend contacting the local school district to confirm school assignments for this home.
- Loading
