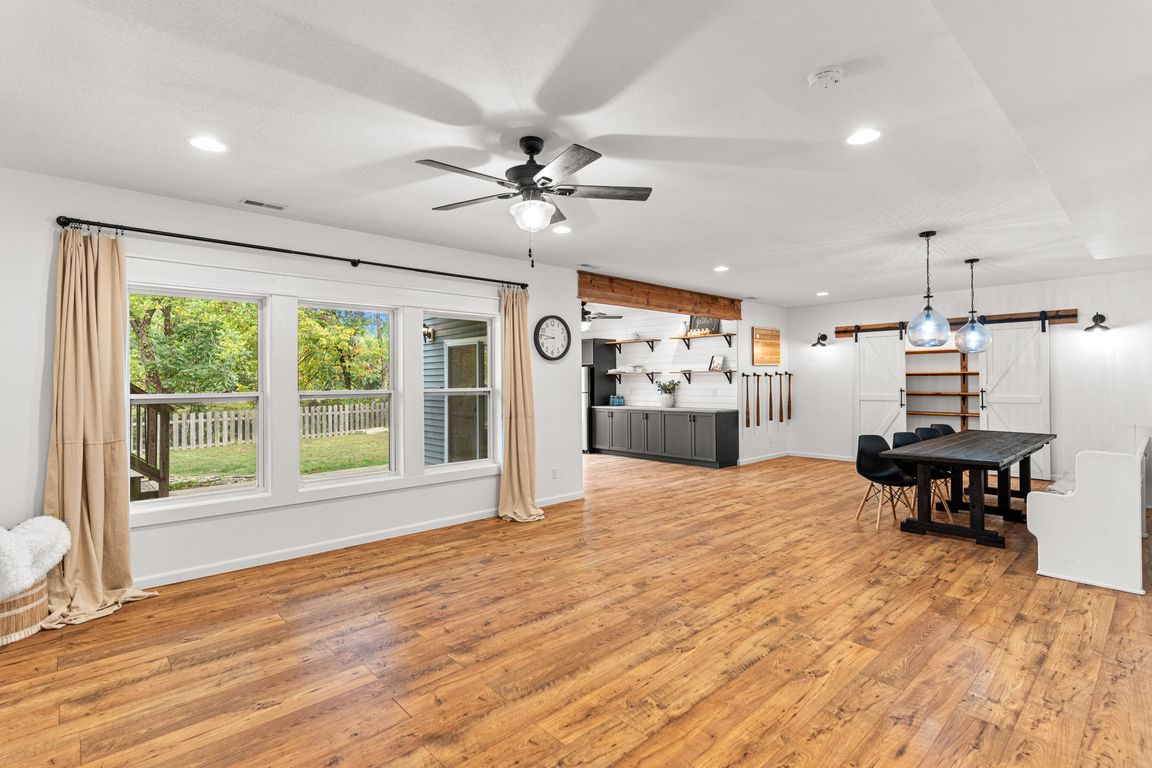
For salePrice cut: $14.9K (10/17)
$515,000
5beds
2,960sqft
109 Redtail Dr, Ashland, MO 65010
5beds
2,960sqft
Single family residence
Built in 2015
0.32 Acres
2 Attached garage spaces
$174 price/sqft
What's special
Tucked along a private treeline with peaceful lake views, this 5-bedroom, 3.5-bath home blends comfort, function, and relaxation. The open main level keeps everyone connected with a spacious kitchen, dining area, and living room that flows to a covered deck overlooking the water. The main-level master suite offers lake views, a ...
- 117 days |
- 371 |
- 12 |
Source: CBORMLS,MLS#: 428633
Travel times
Family Room
Kitchen
Primary Bedroom
Zillow last checked: 8 hours ago
Listing updated: October 22, 2025 at 11:30pm
Listed by:
Izzy Smith 573-825-4163,
RE/MAX Boone Realty 573-442-6121
Source: CBORMLS,MLS#: 428633
Facts & features
Interior
Bedrooms & bathrooms
- Bedrooms: 5
- Bathrooms: 4
- Full bathrooms: 3
- 1/2 bathrooms: 1
Primary bedroom
- Level: Main
- Area: 200.1
- Dimensions: 13.8 x 14.5
Bedroom 2
- Level: Main
- Area: 117.16
- Dimensions: 11.6 x 10.1
Bedroom 3
- Level: Main
- Area: 107.06
- Dimensions: 10.6 x 10.1
Bedroom 4
- Level: Main
- Area: 146.37
- Dimensions: 11.9 x 12.3
Bedroom 5
- Level: Lower
- Area: 157.32
- Dimensions: 11.4 x 13.8
Full bathroom
- Level: Main
Full bathroom
- Level: Main
Full bathroom
- Level: Lower
Half bathroom
- Level: Main
Family room
- Level: Lower
- Area: 538.78
- Dimensions: 34.1 x 15.8
Kitchen
- Level: Main
- Area: 173.31
- Dimensions: 14.75 x 11.75
Living room
- Level: Main
- Area: 264.65
- Dimensions: 16.75 x 15.8
Office
- Level: Lower
- Area: 85.54
- Dimensions: 9.4 x 9.1
Heating
- Forced Air, Electric
Cooling
- Heat Pump, Geothermal, Central Electric
Features
- Split Bedroom Design, Bar, Breakfast Room, Eat-in Kitchen, Kit/Din Combo, Granite Counters, Wood Cabinets, Kitchen Island
- Flooring: Carpet, Laminate, Tile
- Has basement: Yes
- Has fireplace: Yes
- Fireplace features: Living Room, Gas
Interior area
- Total structure area: 2,960
- Total interior livable area: 2,960 sqft
- Finished area below ground: 950
Property
Parking
- Total spaces: 2
- Parking features: Attached, Paved
- Attached garage spaces: 2
Features
- Patio & porch: Front, Concrete, Back, Covered, Rear Porch
- Fencing: Back Yard,Full,Wood
Lot
- Size: 0.32 Acres
- Dimensions: 90.00 × 155.95
- Features: Cleared, Level
- Residential vegetation: Partially Wooded
Details
- Parcel number: 2450200060620001
- Zoning description: R-1 One- Family Dwelling*
Construction
Type & style
- Home type: SingleFamily
- Architectural style: Ranch
- Property subtype: Single Family Residence
Materials
- Foundation: Concrete Perimeter
- Roof: ArchitecturalShingle
Condition
- Year built: 2015
Utilities & green energy
- Electric: City
- Gas: Gas-Natural
- Sewer: City
- Water: Public
- Utilities for property: Natural Gas Connected, Trash-City
Community & HOA
Community
- Subdivision: Bluegrass South Estates
HOA
- Has HOA: No
Location
- Region: Ashland
Financial & listing details
- Price per square foot: $174/sqft
- Tax assessed value: $276,200
- Annual tax amount: $3,716
- Date on market: 7/22/2025
- Road surface type: Paved