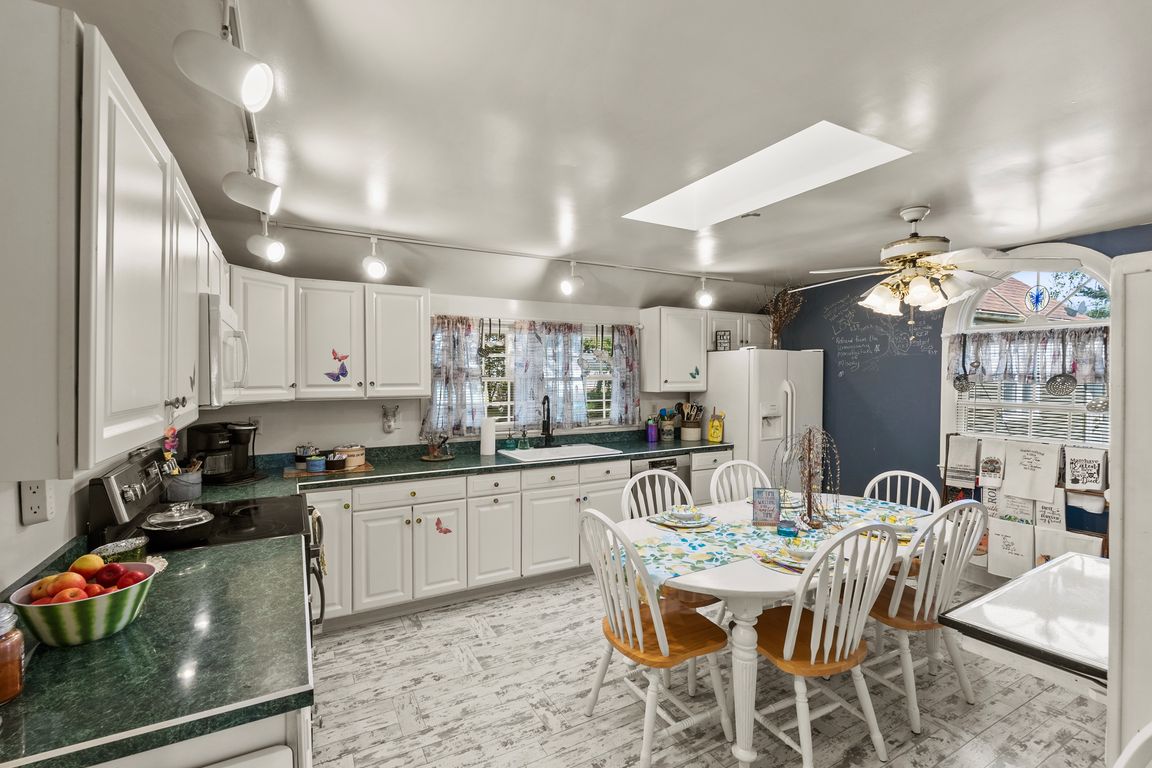
For salePrice cut: $20.5K (9/18)
$439,000
3beds
2,719sqft
109 Reynolds Ave, Cynthiana, KY 41031
3beds
2,719sqft
Single family residence
Built in 1939
0.65 Acres
2 Carport spaces
$161 price/sqft
What's special
In-ground poolTwo fireplacesHot tubOutdoor showerSpacious homeWide open great room
Bring everyone together in this spacious home with a fun and unusual floor plan! Inside, you will find plenty of room for family and friends to gather, complete with two fireplaces and wide open great room . Step outside to your own backyard retreat-an in-ground pool with gazebo , outdoor ...
- 36 days |
- 502 |
- 13 |
Source: Imagine MLS,MLS#: 25018849
Travel times
Kitchen
Family Room
Outdoor
Dining Room
Living Room
Zillow last checked: 7 hours ago
Listing updated: September 19, 2025 at 07:50am
Listed by:
Linda L Lewis 859-940-7043,
RE/MAX Creative Realty
Source: Imagine MLS,MLS#: 25018849
Facts & features
Interior
Bedrooms & bathrooms
- Bedrooms: 3
- Bathrooms: 2
- Full bathrooms: 2
Primary bedroom
- Level: First
Bedroom 2
- Level: First
Bedroom 3
- Level: Lower
Bathroom 1
- Level: First
Bathroom 2
- Level: First
Dining room
- Level: First
Great room
- Level: First
Kitchen
- Level: First
Living room
- Level: First
Office
- Level: First
Heating
- Electric, Natural Gas, Other
Cooling
- Electric, Heat Pump
Appliances
- Included: Dishwasher, Microwave, Refrigerator, Range
- Laundry: Electric Dryer Hookup, Main Level, Washer Hookup
Features
- Eat-in Kitchen, Master Downstairs, Walk-In Closet(s)
- Flooring: Carpet, Hardwood, Laminate, Tile, Wood
- Doors: Storm Door(s)
- Windows: Insulated Windows, Skylight(s), Storm Window(s), Blinds
- Number of fireplaces: 2
- Fireplace features: Family Room, Gas Log, Living Room, Ventless
Interior area
- Total structure area: 2,719
- Total interior livable area: 2,719 sqft
- Finished area above ground: 2,719
- Finished area below ground: 0
Video & virtual tour
Property
Parking
- Total spaces: 2
- Parking features: Attached Carport, Driveway, Off Street
- Carport spaces: 2
- Has uncovered spaces: Yes
Features
- Levels: One
- Patio & porch: Deck, Patio
- Has private pool: Yes
- Pool features: In Ground
- Fencing: Partial,Privacy
- Has view: Yes
- View description: Neighborhood
Lot
- Size: 0.65 Acres
Details
- Additional structures: Guest House
- Parcel number: 102200601600000
Construction
Type & style
- Home type: SingleFamily
- Architectural style: Ranch
- Property subtype: Single Family Residence
Materials
- Vinyl Siding
- Foundation: Concrete Perimeter
- Roof: Dimensional Style,Shingle
Condition
- Year built: 1939
Utilities & green energy
- Sewer: Public Sewer
- Water: Public
- Utilities for property: Electricity Connected, Natural Gas Connected, Sewer Connected, Water Connected
Community & HOA
Community
- Subdivision: Downtown
HOA
- Has HOA: No
Location
- Region: Cynthiana
Financial & listing details
- Price per square foot: $161/sqft
- Tax assessed value: $158,000
- Annual tax amount: $1,161
- Date on market: 8/29/2025