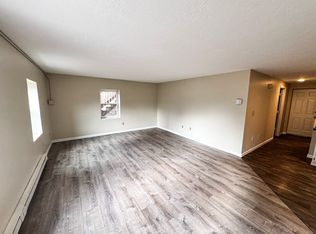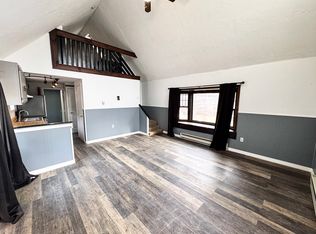Their loss is your gain! This great home is back on the market. If you enjoy privacy, this home is for you. Grab your coffee, sit on your back deck and listen to the babbling brook off in the distance. This beautiful 3 bed/2 bath home is ready for your family to move right in. Many updates include paint, refinished hardwoods, updated kitchen with newer appliances, main bathroom with new toilet and updated bathtub, retaining wall, front walk, gravel driveway, septic distribution box, and well pump. Need more room, there is a finished room in the basement, a room rough plumbed for a third bath, and the remainder just waiting for you to finish. Title V in hand. Easy access to Rt 20 and Rt 90.
This property is off market, which means it's not currently listed for sale or rent on Zillow. This may be different from what's available on other websites or public sources.

