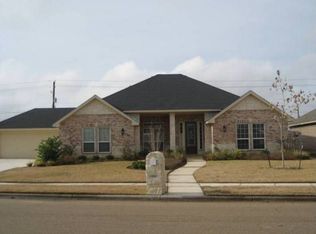Closed
Price Unknown
109 Ridge Vw, Victoria, TX 77904
3beds
2,736sqft
Single Family Residence
Built in 2007
0.33 Acres Lot
$490,000 Zestimate®
$--/sqft
$4,462 Estimated rent
Home value
$490,000
$417,000 - $573,000
$4,462/mo
Zestimate® history
Loading...
Owner options
Explore your selling options
What's special
Welcome to your dream home in Spring Creek! This stunning three-bedroom, two-bath residence features an inviting open floor plan with abundant natural light. Enjoy a spacious master suite with a luxurious en-suite bathroom, along with two additional cozy bedrooms perfect for family or guests. The dedicated office space is ideal for remote work, study or a perfect nursery! The spacious kitchen with stainless steel appliances, an extra large dining room and a charming living area makes entertaining a breeze. Step outside to a lovely backyard oasis with a beautiful pool, perfect for relaxing or hosting gatherings. This delightful home combines comfort and style in a desirable neighborhood, just minutes from local amenities. Don't miss the chance to make it yours!
Zillow last checked: 8 hours ago
Listing updated: September 03, 2025 at 09:20am
Listed by:
Corri Urban 361-579-7429,
Shaw Realty
Bought with:
Kimberly A Smetters, TREC #0698900
All Star Properties
Source: Central Texas MLS,MLS#: 587766 Originating MLS: Victoria Area Association of REALTORS
Originating MLS: Victoria Area Association of REALTORS
Facts & features
Interior
Bedrooms & bathrooms
- Bedrooms: 3
- Bathrooms: 3
- Full bathrooms: 2
- 1/2 bathrooms: 1
Heating
- Central, Fireplace(s)
Cooling
- Central Air, 1 Unit
Appliances
- Included: Gas Range, Water Heater, Some Gas Appliances
- Laundry: Laundry Room
Features
- Wet Bar, Bookcases, Built-in Features, Ceiling Fan(s), Crown Molding, Dining Area, Separate/Formal Dining Room, Double Vanity, Entrance Foyer, Granite Counters, Garden Tub/Roman Tub, His and Hers Closets, Home Office, MultipleDining Areas, Multiple Closets, Open Floorplan, Split Bedrooms, Soaking Tub, Separate Shower, Vanity, Walk-In Closet(s)
- Flooring: Carpet, Tile
- Attic: Access Only
- Has fireplace: Yes
- Fireplace features: Living Room
Interior area
- Total interior livable area: 2,736 sqft
Property
Parking
- Total spaces: 2
- Parking features: Garage
- Garage spaces: 2
Features
- Levels: One
- Stories: 1
- Patio & porch: Covered, Patio
- Exterior features: Covered Patio
- Has private pool: Yes
- Pool features: In Ground, Outdoor Pool, Private
- Fencing: Brick,Back Yard,Privacy,Vinyl
- Has view: Yes
- View description: None, Pool
- Body of water: None
Lot
- Size: 0.33 Acres
Details
- Parcel number: 85166
Construction
Type & style
- Home type: SingleFamily
- Architectural style: Other,See Remarks
- Property subtype: Single Family Residence
Materials
- Masonry
- Foundation: Slab
- Roof: Composition,Shingle
Condition
- Resale
- Year built: 2007
Utilities & green energy
- Sewer: Public Sewer
- Water: Public
Community & neighborhood
Community
- Community features: None
Location
- Region: Victoria
- Subdivision: The Park At Springwood
Other
Other facts
- Listing agreement: Exclusive Right To Sell
- Listing terms: Cash,Conventional,FHA,VA Loan
Price history
| Date | Event | Price |
|---|---|---|
| 9/3/2025 | Pending sale | $499,900$183/sqft |
Source: | ||
| 9/2/2025 | Sold | -- |
Source: | ||
| 7/27/2025 | Listed for sale | $499,900$183/sqft |
Source: | ||
Public tax history
| Year | Property taxes | Tax assessment |
|---|---|---|
| 2025 | -- | $449,009 +10% |
| 2024 | $2,783 -36.9% | $408,190 +3.1% |
| 2023 | $4,411 -0.2% | $396,100 +3.3% |
Find assessor info on the county website
Neighborhood: 77904
Nearby schools
GreatSchools rating
- 7/10Ella Schorlemmer Elementary SchoolGrades: PK-5Distance: 2.2 mi
- 5/10Harold Cade Middle SchoolGrades: 6-8Distance: 1.3 mi
- 5/10Victoria West High SchoolGrades: 9-12Distance: 1.3 mi
Schools provided by the listing agent
- District: Victoria ISD
Source: Central Texas MLS. This data may not be complete. We recommend contacting the local school district to confirm school assignments for this home.
