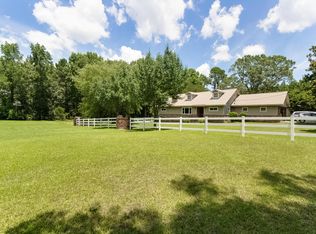Country Paradise on over 2 acres and 10 minutes to town! Immaculate craftsman style home features dual masters, 2 story living area, custom moulding, built-ins and fabulous kitchen! Granite counters, 36'' cabinets, stainless steel appliances, gas range and counter bar - Master downstairs has walk-in closet, bath w/ dual vanity, oversized shower and an adjoining room perfect as a study or nursery. Another large bedroom downstairs has wood floors, upgraded lighting, spacious closet and a full bath. There is an awesome upstairs master suite as well! with multiple closets, window seat, built-ins and full bath w/ oversized Jacuzzi tub/shower. Huge bonus room /4th bdrm offers private access, more storage space and is tied into the central hvac. The most tranquil setting off the back porches... overlook the private backyard, woods and small branch that runs along the rear of the property. Plat is attached in the listing. The property is on public water but there is an additional well for yard and can be used with the underground system that the seller installed for convenience of watering front and side areas. Concrete pad at the end of the driveway is perfect place for a boat, extra parking, shed, etc. New 2 ton, 16 seer hvac unit installed in June plus the original 14 seer 2nd unit. THREE CAR GARAGE is finished off, has 3 individual garage doors and automatic openers for each. Extras you'll find include: glorified 'mud room' w/ built in cabinets, cubbies, drawers, counter space and a closet! Spacious laundry room offers lots of cabinets and a utility sink -- The yard is loaded with fruit trees too as well as large, mature oaks, pines, maples, bradford pear, more. Highly sought after Dorchester County Schools....Please inquire for more information!
This property is off market, which means it's not currently listed for sale or rent on Zillow. This may be different from what's available on other websites or public sources.
