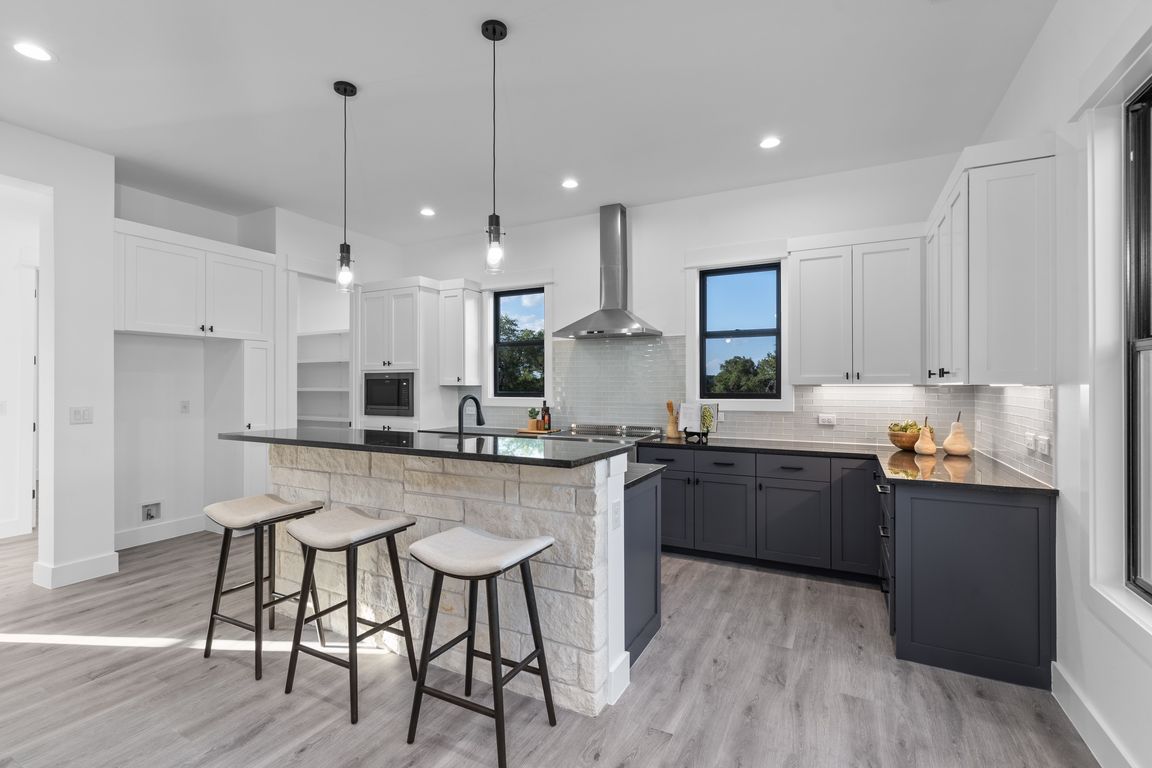
ActivePrice cut: $74K (6/23)
$875,000
4beds
3,287sqft
109 Rocky Summit Ct, Spicewood, TX 78669
4beds
3,287sqft
Single family residence
Built in 2024
1.29 Acres
2 Garage spaces
$266 price/sqft
$700 annually HOA fee
What's special
Step into your ideal home! Built like a custom home, this exquisite property flaunts a multitude of enhancements and upgrades, promising a lavish and cozy lifestyle. With its spacious garage catering to your vehicle and storage requirements, and a reinforced slab ensuring durability and peace of mind, every detail is meticulously ...
- 355 days
- on Zillow |
- 234 |
- 5 |
Source: Unlock MLS,MLS#: 8470634
Travel times
Kitchen
Family Room
Primary Bedroom
Zillow last checked: 7 hours ago
Listing updated: June 23, 2025 at 03:00pm
Listed by:
Kinan Beck (512) 694-4777,
eXp Realty, LLC (888) 519-7431
Source: Unlock MLS,MLS#: 8470634
Facts & features
Interior
Bedrooms & bathrooms
- Bedrooms: 4
- Bathrooms: 4
- Full bathrooms: 3
- 1/2 bathrooms: 1
- Main level bedrooms: 2
Primary bedroom
- Features: Separate Shower, Soaking Tub, Walk-In Closet(s)
- Level: Main
Bedroom
- Features: Ceiling Fan(s), Recessed Lighting, Walk-In Closet(s)
- Level: Main
Primary bathroom
- Features: Quartz Counters, Full Bath, Recessed Lighting, Separate Shower, Soaking Tub
- Level: Main
Kitchen
- Features: Breakfast Bar, Pantry, Recessed Lighting
- Level: Main
Living room
- Features: Ceiling Fan(s), High Ceilings, Recessed Lighting
- Level: Main
Heating
- Central
Cooling
- Central Air
Appliances
- Included: Built-In Electric Range, Dishwasher, Microwave, RNGHD
Features
- Built-in Features, Ceiling Fan(s), French Doors, Multiple Living Areas, Primary Bedroom on Main, Recessed Lighting
- Flooring: Laminate
- Windows: Low Emissivity Windows
- Number of fireplaces: 1
- Fireplace features: Living Room
Interior area
- Total interior livable area: 3,287 sqft
Video & virtual tour
Property
Parking
- Total spaces: 2
- Parking features: Enclosed, Garage
- Garage spaces: 2
Accessibility
- Accessibility features: None
Features
- Levels: Two
- Stories: 2
- Patio & porch: Patio
- Exterior features: Balcony
- Pool features: None
- Fencing: None
- Has view: Yes
- View description: Trees/Woods
- Waterfront features: None
Lot
- Size: 1.29 Acres
- Features: Cul-De-Sac, Trees-Moderate
Details
- Additional structures: None
- Parcel number: 113826
- Special conditions: Standard
Construction
Type & style
- Home type: SingleFamily
- Property subtype: Single Family Residence
Materials
- Foundation: Slab
- Roof: Shingle
Condition
- New Construction
- New construction: Yes
- Year built: 2024
Details
- Builder name: LongHorn Homes
Utilities & green energy
- Sewer: Aerobic Septic
- Water: Public
- Utilities for property: Cable Available, Electricity Available, Internet-Fiber, Phone Available
Community & HOA
Community
- Features: Common Grounds, Playground
- Subdivision: Spicewood Trails
HOA
- Has HOA: Yes
- Services included: Common Area Maintenance
- HOA fee: $700 annually
- HOA name: Spicewood Trails POA, Inc. c/o Goodwin Processing
Location
- Region: Spicewood
Financial & listing details
- Price per square foot: $266/sqft
- Annual tax amount: $1,808
- Date on market: 8/27/2024
- Listing terms: Cash,Conventional
- Electric utility on property: Yes