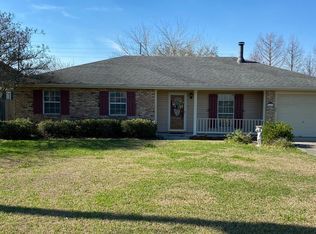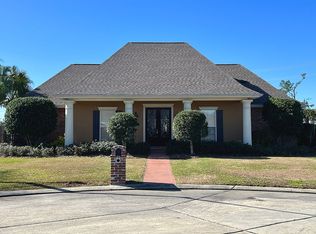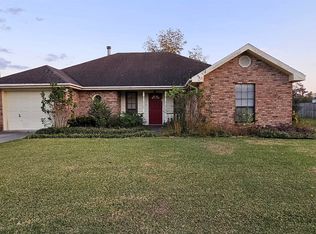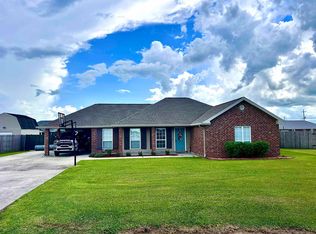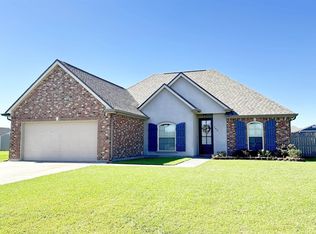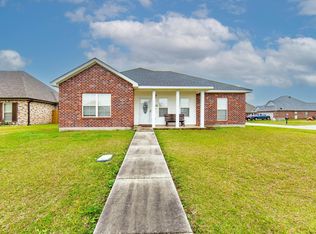Welcome to this inviting 3 bedroom, 2 bath home ideally situated in a convenient Thibodaux Location, just minutes from Nicholls State University, stores, and a variety of dining options. Whether you're a first-time home buyer, investor, or looking for a place near campus, this home has so much to offer. Enjoy a generously sized, shaded backyard perfect for relaxing, entertaining, or gardening. A covered carport and additional garage provide plenty of parking and storage space. Inside, the home features a comfortable layout with central heating to keep you warm in the cooler months. Please note, the central A/C system is currently not functioning, giving the new owner an opportunity to upgrade to their liking. Don't miss the chance to own this well-located home with great potential on one of Thibodaux's most accessible neighborhoods!!
For sale
$255,000
109 Rosedown Dr, Thibodaux, LA 70301
3beds
1,756sqft
Est.:
Single Family Residence, Residential
Built in 2002
0.3 Acres Lot
$-- Zestimate®
$145/sqft
$-- HOA
What's special
Additional garageCovered carportShaded backyardCentral heatingComfortable layout
- 174 days |
- 244 |
- 14 |
Zillow last checked: 8 hours ago
Listing updated: August 14, 2025 at 03:40pm
Listed by:
Melinda Duncan,
Dream Home Realty, LLC 337-385-1187
Source: ROAM MLS,MLS#: 2025010342
Tour with a local agent
Facts & features
Interior
Bedrooms & bathrooms
- Bedrooms: 3
- Bathrooms: 2
- Full bathrooms: 2
Rooms
- Room types: Bathroom, Primary Bathroom, Bedroom, Primary Bedroom, Kitchen, Living Room
Primary bedroom
- Features: Ceiling Fan(s), Walk-In Closet(s)
- Level: First
- Area: 220.05
- Width: 13.5
Bedroom 1
- Level: First
- Area: 151.8
- Width: 11
Bedroom 2
- Level: First
- Area: 124.32
- Width: 11.2
Primary bathroom
- Features: Separate Shower
- Level: First
- Area: 96.8
- Width: 8
Bathroom 1
- Level: First
- Area: 65
- Dimensions: 13 x 5
Kitchen
- Level: First
- Area: 242.55
Living room
- Level: First
- Area: 354.32
Heating
- Central
Cooling
- Window Unit(s)
Appliances
- Laundry: Laundry Room
Features
- Flooring: Ceramic Tile, Laminate
- Number of fireplaces: 1
Interior area
- Total structure area: 2,469
- Total interior livable area: 1,756 sqft
Property
Parking
- Parking features: Carport, Garage
- Has garage: Yes
- Has carport: Yes
Features
- Stories: 1
- Has spa: Yes
- Spa features: Bath
- Fencing: Partial
Lot
- Size: 0.3 Acres
- Dimensions: 174.60 x 74.60
Details
- Parcel number: 0052846936
- Special conditions: Standard
Construction
Type & style
- Home type: SingleFamily
- Architectural style: Acadian
- Property subtype: Single Family Residence, Residential
Materials
- Brick Siding, Brick
- Foundation: Slab
Condition
- New construction: No
- Year built: 2002
Utilities & green energy
- Gas: None
- Sewer: Public Sewer
- Water: Public
Community & HOA
Community
- Subdivision: Rienzi Gardens
Location
- Region: Thibodaux
Financial & listing details
- Price per square foot: $145/sqft
- Tax assessed value: $148,100
- Annual tax amount: $1,494
- Price range: $255K - $255K
- Date on market: 7/2/2025
- Listing terms: Cash,Conventional,Private Financing Available
Estimated market value
Not available
Estimated sales range
Not available
Not available
Price history
Price history
| Date | Event | Price |
|---|---|---|
| 8/14/2025 | Price change | $255,000-3.8%$145/sqft |
Source: | ||
| 7/2/2025 | Listed for sale | $265,000$151/sqft |
Source: | ||
| 6/12/2025 | Listing removed | $265,000$151/sqft |
Source: | ||
| 6/3/2025 | Listed for sale | $265,000$151/sqft |
Source: | ||
| 10/7/2024 | Sold | -- |
Source: Public Record Report a problem | ||
Public tax history
Public tax history
| Year | Property taxes | Tax assessment |
|---|---|---|
| 2024 | $1,494 | $14,810 +12.5% |
| 2023 | -- | $13,170 |
| 2022 | -- | $13,170 |
Find assessor info on the county website
BuyAbility℠ payment
Est. payment
$1,432/mo
Principal & interest
$1230
Property taxes
$113
Home insurance
$89
Climate risks
Neighborhood: 70301
Nearby schools
GreatSchools rating
- NAThibodaux Elementary SchoolGrades: PK-1Distance: 0.7 mi
- 7/10Thibodaux High SchoolGrades: 9-12Distance: 1.9 mi
Schools provided by the listing agent
- District: Lafourche Parish
Source: ROAM MLS. This data may not be complete. We recommend contacting the local school district to confirm school assignments for this home.
- Loading
- Loading
