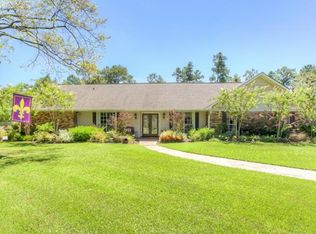Closed
Price Unknown
109 Rue Royal, Slidell, LA 70461
4beds
3,310sqft
Single Family Residence
Built in 1978
1.39 Acres Lot
$414,000 Zestimate®
$--/sqft
$3,541 Estimated rent
Home value
$414,000
$381,000 - $451,000
$3,541/mo
Zestimate® history
Loading...
Owner options
Explore your selling options
What's special
Welcome to your new dream home! This beautifully maintained property is situated on 1.3 acres of serene land. Boasting over 3000 sq ft, this spacious abode features 4 bedrooms, a generous kitchen with a breakfast area and dining room, an office for all your work-from-home needs, and garage storage for 3 cars. With 2 full baths and 2 additional half baths, convenience is key. Enjoy the luxury of an air-conditioned sunroom that overlooks the expansive backyard, dotted with majestic oak trees and an inviting in-ground pool perfect for poolside relaxation. The roof, only 2.5 years old and Energy Efficient Windows with a transferable warranty adds value to more worry-free living. Nestled in a sought-after school district, this home is a true gem that won't last long on the market!
Zillow last checked: 8 hours ago
Listing updated: June 18, 2024 at 10:04am
Listed by:
Tiffany Lord 985-640-1113,
Keller Williams NOLA Northlake
Bought with:
Marybeth Bernich
KELLER WILLIAMS REALTY 455-0100
Source: GSREIN,MLS#: 2443947
Facts & features
Interior
Bedrooms & bathrooms
- Bedrooms: 4
- Bathrooms: 4
- Full bathrooms: 2
- 1/2 bathrooms: 2
Primary bedroom
- Level: Upper
- Dimensions: 19.8000 x 14.0000
Bedroom
- Level: Upper
- Dimensions: 15.0000 x 12.9000
Bedroom
- Level: Upper
- Dimensions: 9.1000 x 4.8000
Bedroom
- Level: Upper
- Dimensions: 13.5000 x 12.6000
Bedroom
- Level: Upper
- Dimensions: 12.6000 x 12.5000
Primary bathroom
- Level: Upper
- Dimensions: 10.4000 x 14.3000
Breakfast room nook
- Level: Lower
- Dimensions: 9.6000 x 13.9000
Den
- Level: Lower
- Dimensions: 24.8000 x 17.3000
Dining room
- Level: Lower
- Dimensions: 12.6000 x 15.9000
Kitchen
- Level: Lower
- Dimensions: 11.4000 x 16.0000
Laundry
- Level: Lower
- Dimensions: 5.8000 x 10.3000
Living room
- Level: Lower
- Dimensions: 12.4000 x 4.7000
Office
- Level: Lower
- Dimensions: 12.4000 x 4.7000
Sunroom
- Level: Lower
- Dimensions: 26.0000 x 9.6000
Heating
- Central, Multiple Heating Units
Cooling
- Central Air, 2 Units
Appliances
- Included: Cooktop, Double Oven, Dishwasher
- Laundry: Washer Hookup, Dryer Hookup
Features
- Ceiling Fan(s), Carbon Monoxide Detector, Granite Counters, Pantry
- Has fireplace: Yes
- Fireplace features: Wood Burning
Interior area
- Total structure area: 3,725
- Total interior livable area: 3,310 sqft
Property
Parking
- Parking features: Garage, Three or more Spaces, Garage Door Opener
- Has garage: Yes
Features
- Levels: Two
- Stories: 2
- Patio & porch: Concrete, Oversized, Patio
- Exterior features: Patio
- Pool features: In Ground
Lot
- Size: 1.39 Acres
- Dimensions: 202 x 255 x 282 x 200
- Features: 1 to 5 Acres, Outside City Limits
Details
- Additional structures: Shed(s)
- Parcel number: 121163
- Special conditions: None
Construction
Type & style
- Home type: SingleFamily
- Architectural style: Traditional
- Property subtype: Single Family Residence
Materials
- Brick, Vinyl Siding
- Foundation: Slab
- Roof: Shingle
Condition
- Very Good Condition
- Year built: 1978
Utilities & green energy
- Sewer: Treatment Plant
- Water: Well
Green energy
- Energy efficient items: Windows
Community & neighborhood
Security
- Security features: Smoke Detector(s)
Location
- Region: Slidell
- Subdivision: French Branch
Price history
| Date | Event | Price |
|---|---|---|
| 6/14/2024 | Sold | -- |
Source: | ||
| 5/8/2024 | Contingent | $379,900$115/sqft |
Source: | ||
| 4/18/2024 | Listed for sale | $379,900-8.5%$115/sqft |
Source: | ||
| 3/11/2024 | Listing removed | -- |
Source: | ||
| 1/2/2024 | Price change | $415,000-4.6%$125/sqft |
Source: | ||
Public tax history
| Year | Property taxes | Tax assessment |
|---|---|---|
| 2024 | $4,071 +65.1% | $30,826 +25.2% |
| 2023 | $2,466 | $24,613 |
| 2022 | $2,466 +0.1% | $24,613 |
Find assessor info on the county website
Neighborhood: 70461
Nearby schools
GreatSchools rating
- NACypress Cove Elementary SchoolGrades: PK-1Distance: 0.4 mi
- 6/10Boyet Junior High SchoolGrades: 7-8Distance: 1.6 mi
- 9/10Northshore High SchoolGrades: 9-12Distance: 1.2 mi
Schools provided by the listing agent
- Elementary: Bayou Woods
- High: Northshore
Source: GSREIN. This data may not be complete. We recommend contacting the local school district to confirm school assignments for this home.
Sell with ease on Zillow
Get a Zillow Showcase℠ listing at no additional cost and you could sell for —faster.
$414,000
2% more+$8,280
With Zillow Showcase(estimated)$422,280
