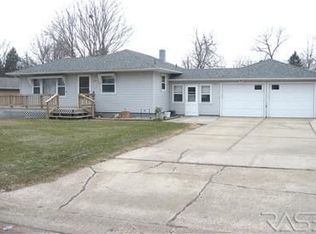Sold for $325,000 on 01/31/25
$325,000
109 S 1st Ave, Brandon, SD 57005
4beds
2,184sqft
Single Family Residence
Built in 1958
0.44 Acres Lot
$-- Zestimate®
$149/sqft
$2,461 Estimated rent
Home value
Not available
Estimated sales range
Not available
$2,461/mo
Zestimate® history
Loading...
Owner options
Explore your selling options
What's special
This recently updated 4 bed + non-legal/2 bath home is nestled on a large almost 1/2 acre lot in a quiet, desirable neighborhood close to schools and parks. The main floor features a bright living room, dining area, and a cute kitchen with newly updated countertops & a coffee bar. A versatile extra room off the dining area opens to one of two back decks, perfect for relaxing in the peaceful, fenced-in backyard. The oversized garage offers space for a workshop, with direct access to the backyard and a handy shed provides extra storage. A large mudroom off the garage is great for organizing all those winter boots & coats. Completing the upstairs, you'll find two bedrooms and a full bathroom. Downstairs includes two additional bedrooms, cozy family room and a 3/4 bath with a large tiled shower. You are sure to love the awesome washer & dryer in your spacious laundry/utility room. With its spacious lot, recent updates, and great location, this home is a must-see for those wanting to be in the #1 school district in the state!
Zillow last checked: 8 hours ago
Listing updated: February 04, 2025 at 10:32am
Listed by:
Jessica N Scott,
Oakland Real Estate,
Justin R Oakland,
Oakland Real Estate
Bought with:
Jethe J Abdouch
Source: Realtor Association of the Sioux Empire,MLS#: 22408285
Facts & features
Interior
Bedrooms & bathrooms
- Bedrooms: 4
- Bathrooms: 2
- Full bathrooms: 1
- 3/4 bathrooms: 1
- Main level bedrooms: 2
Primary bedroom
- Description: Dbl closet
- Level: Main
- Area: 132
- Dimensions: 12 x 11
Bedroom 2
- Description: Dbl closet
- Level: Main
- Area: 120
- Dimensions: 12 x 10
Bedroom 3
- Level: Lower
- Area: 156
- Dimensions: 13 x 12
Bedroom 4
- Level: Lower
- Area: 143
- Dimensions: 13 x 11
Dining room
- Level: Main
- Area: 120
- Dimensions: 12 x 10
Family room
- Level: Lower
- Area: 144
- Dimensions: 12 x 12
Kitchen
- Level: Main
- Area: 117
- Dimensions: 13 x 9
Living room
- Level: Main
- Area: 216
- Dimensions: 18 x 12
Heating
- Natural Gas
Cooling
- Central Air
Appliances
- Included: Electric Range, Microwave, Dishwasher, Disposal, Refrigerator, Washer, Dryer
Features
- Master Downstairs
- Flooring: Carpet, Laminate, Tile
- Basement: Full
Interior area
- Total interior livable area: 2,184 sqft
- Finished area above ground: 1,092
- Finished area below ground: 1,092
Property
Parking
- Total spaces: 2
- Parking features: Concrete
- Garage spaces: 2
Features
- Patio & porch: Deck, Patio
- Fencing: Chain Link
Lot
- Size: 0.44 Acres
- Features: City Lot
Details
- Additional structures: Shed(s)
- Parcel number: 95393
Construction
Type & style
- Home type: SingleFamily
- Architectural style: Ranch
- Property subtype: Single Family Residence
Materials
- Hard Board
- Roof: Composition
Condition
- Year built: 1958
Utilities & green energy
- Sewer: Public Sewer
- Water: Public
Community & neighborhood
Location
- Region: Brandon
- Subdivision: Graff's Addn
Other
Other facts
- Listing terms: Conventional
- Road surface type: Curb and Gutter
Price history
| Date | Event | Price |
|---|---|---|
| 1/31/2025 | Sold | $325,000-0.8%$149/sqft |
Source: | ||
| 11/9/2024 | Listed for sale | $327,500+50.2%$150/sqft |
Source: | ||
| 11/27/2019 | Sold | $218,000+1.6%$100/sqft |
Source: | ||
| 10/11/2019 | Price change | $214,500-2.9%$98/sqft |
Source: Hegg, REALTORS #21906257 | ||
| 9/16/2019 | Listed for sale | $220,900+73.9%$101/sqft |
Source: Hegg, REALTORS #21906257 | ||
Public tax history
| Year | Property taxes | Tax assessment |
|---|---|---|
| 2021 | $2,818 +2.2% | $172,100 +5.9% |
| 2020 | $2,758 +9.5% | $162,500 +6.5% |
| 2018 | $2,519 -3.4% | $152,589 +3.3% |
Find assessor info on the county website
Neighborhood: 57005
Nearby schools
GreatSchools rating
- 10/10Brandon Elementary - 03Grades: PK-4Distance: 0.1 mi
- 9/10Brandon Valley Middle School - 02Grades: 7-8Distance: 0.3 mi
- 7/10Brandon Valley High School - 01Grades: 9-12Distance: 0.6 mi
Schools provided by the listing agent
- Elementary: Brandon ES
- Middle: Brandon Valley MS
- High: Brandon Valley HS
- District: Brandon Valley 49-2
Source: Realtor Association of the Sioux Empire. This data may not be complete. We recommend contacting the local school district to confirm school assignments for this home.

Get pre-qualified for a loan
At Zillow Home Loans, we can pre-qualify you in as little as 5 minutes with no impact to your credit score.An equal housing lender. NMLS #10287.
