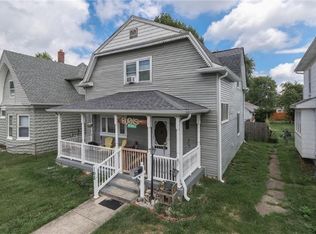Sold
$182,500
109 S 5th Ave, Beech Grove, IN 46107
4beds
2,484sqft
Residential, Single Family Residence
Built in 1911
5,227.2 Square Feet Lot
$194,600 Zestimate®
$73/sqft
$1,487 Estimated rent
Home value
$194,600
$179,000 - $208,000
$1,487/mo
Zestimate® history
Loading...
Owner options
Explore your selling options
What's special
This one has all the character of an older home with the modern touches you will love. Hard to find 4-bedroom home located in the heart of Beech Grove. Walking distance to Main Street where you will find restaurants, coffee shops, the local library, walking track, or whatever you may be looking for. The roof, windows, HVAC, and full bath remodel were all done recently. The home was just freshly painted, and the carpet was just replaced within the last 2 years. There is time to schedule a showing before the holidays!
Zillow last checked: 8 hours ago
Listing updated: May 06, 2025 at 07:03pm
Listing Provided by:
Hellena Robinett 317-698-5927,
CENTURY 21 Scheetz
Bought with:
Hellena Robinett
CENTURY 21 Scheetz
Source: MIBOR as distributed by MLS GRID,MLS#: 21954784
Facts & features
Interior
Bedrooms & bathrooms
- Bedrooms: 4
- Bathrooms: 1
- Full bathrooms: 1
- Main level bathrooms: 1
Primary bedroom
- Features: Carpet
- Level: Upper
- Area: 156 Square Feet
- Dimensions: 13x12
Bedroom 2
- Features: Carpet
- Level: Main
- Area: 156 Square Feet
- Dimensions: 13x12
Bedroom 3
- Features: Carpet
- Level: Upper
- Area: 132 Square Feet
- Dimensions: 12x11
Bedroom 4
- Features: Carpet
- Level: Upper
- Area: 132 Square Feet
- Dimensions: 12x11
Dining room
- Features: Vinyl Plank
- Level: Main
- Area: 169 Square Feet
- Dimensions: 13x13
Family room
- Features: Vinyl Plank
- Level: Main
- Area: 195 Square Feet
- Dimensions: 15x13
Kitchen
- Features: Tile-Ceramic
- Level: Main
- Area: 182 Square Feet
- Dimensions: 14x13
Mud room
- Features: Vinyl
- Level: Main
- Area: 65 Square Feet
- Dimensions: 13x5
Sun room
- Features: Other
- Level: Main
- Area: 126 Square Feet
- Dimensions: 21x6
Heating
- Forced Air, Natural Gas
Appliances
- Included: Gas Cooktop, Refrigerator
Features
- Attic Access, High Ceilings, Entrance Foyer, Pantry
- Windows: WoodWorkStain/Painted
- Basement: Partial
- Attic: Access Only
Interior area
- Total structure area: 2,484
- Total interior livable area: 2,484 sqft
- Finished area below ground: 0
Property
Parking
- Parking features: Street Only
- Has uncovered spaces: Yes
Features
- Levels: Two
- Stories: 2
- Fencing: Fenced,Fence Full Rear
Lot
- Size: 5,227 sqft
- Features: Sidewalks, Mature Trees
Details
- Additional structures: Barn Mini
- Parcel number: 491028113154000502
- Horse amenities: None
Construction
Type & style
- Home type: SingleFamily
- Architectural style: Bungalow,Traditional
- Property subtype: Residential, Single Family Residence
Materials
- Other
- Foundation: Block
Condition
- New construction: No
- Year built: 1911
Utilities & green energy
- Water: Municipal/City
Community & neighborhood
Location
- Region: Beech Grove
- Subdivision: Beech Grove
Price history
| Date | Event | Price |
|---|---|---|
| 3/14/2024 | Sold | $182,500-6.4%$73/sqft |
Source: | ||
| 2/19/2024 | Pending sale | $195,000$79/sqft |
Source: | ||
| 1/5/2024 | Price change | $195,000-2.5%$79/sqft |
Source: | ||
| 12/11/2023 | Price change | $199,900-2.5%$80/sqft |
Source: | ||
| 11/30/2023 | Listed for sale | $205,000+46.4%$83/sqft |
Source: | ||
Public tax history
| Year | Property taxes | Tax assessment |
|---|---|---|
| 2024 | $4,724 +5.7% | $190,900 +12.7% |
| 2023 | $4,471 +414.7% | $169,400 +8.4% |
| 2022 | $869 +2% | $156,300 +18.6% |
Find assessor info on the county website
Neighborhood: 46107
Nearby schools
GreatSchools rating
- 3/10Central Elementary School (Beech Grove)Grades: 2-3Distance: 0.4 mi
- 8/10Beech Grove Middle SchoolGrades: 7-8Distance: 0.6 mi
- 2/10Beech Grove Senior High SchoolGrades: 9-12Distance: 0.8 mi
Schools provided by the listing agent
- Middle: Beech Grove Middle School
- High: Beech Grove Sr High School
Source: MIBOR as distributed by MLS GRID. This data may not be complete. We recommend contacting the local school district to confirm school assignments for this home.
Get a cash offer in 3 minutes
Find out how much your home could sell for in as little as 3 minutes with a no-obligation cash offer.
Estimated market value
$194,600
Get a cash offer in 3 minutes
Find out how much your home could sell for in as little as 3 minutes with a no-obligation cash offer.
Estimated market value
$194,600
