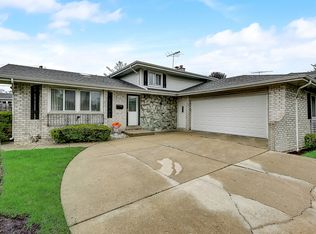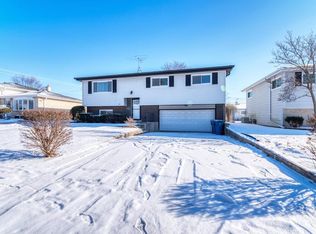Closed
$380,000
109 S Highview Ave, Addison, IL 60101
3beds
1,600sqft
Single Family Residence
Built in 1968
6,608 Square Feet Lot
$408,600 Zestimate®
$238/sqft
$2,767 Estimated rent
Home value
$408,600
$372,000 - $449,000
$2,767/mo
Zestimate® history
Loading...
Owner options
Explore your selling options
What's special
Welcome to your dream home! This stunning and spacious 3-bedroom, 2-bathroom split-level gem has been meticulously maintained and boasts numerous fantastic updates. Step into the heart of the home and be wowed by the kitchen's sleek granite countertops and backsplash, newly installed in 2022. Enjoy the fresh, contemporary feel of the laminate flooring that flows through the dining room, kitchen, and family room, also updated in 2022. The bathrooms have been beautifully remodeled, adding a touch of luxury to your daily routine. Rest easy knowing the essential updates have been taken care of, with new windows (except for the living room and kitchen) and new bedroom doors and closets all installed in 2022. The water heater(2015), humidifier(2019), oven(2020)washer(2018), and air conditioner(2021) This home is perfectly situated in a prime location, with schools and parks just around the corner. You'll find shopping, entertainment, and major highways just minutes away, offering convenience at every turn. This exceptional property won't last long. Come see it today and fall in love!
Zillow last checked: 8 hours ago
Listing updated: August 02, 2024 at 10:57am
Listing courtesy of:
Nicholas Perez 630-258-7707,
Century 21 Circle
Bought with:
Ana Ramirez, ABR,CSC,MRP,SRS
Pro 1 Realty Inc
Source: MRED as distributed by MLS GRID,MLS#: 12098140
Facts & features
Interior
Bedrooms & bathrooms
- Bedrooms: 3
- Bathrooms: 2
- Full bathrooms: 2
Primary bedroom
- Features: Flooring (Hardwood)
- Level: Second
- Area: 165 Square Feet
- Dimensions: 15X11
Bedroom 2
- Features: Flooring (Hardwood)
- Level: Second
- Area: 150 Square Feet
- Dimensions: 15X10
Bedroom 3
- Features: Flooring (Hardwood)
- Level: Second
- Area: 120 Square Feet
- Dimensions: 12X10
Dining room
- Features: Flooring (Wood Laminate)
- Level: Main
- Area: 90 Square Feet
- Dimensions: 10X09
Family room
- Features: Flooring (Wood Laminate)
- Level: Lower
- Area: 322 Square Feet
- Dimensions: 23X14
Kitchen
- Features: Flooring (Wood Laminate)
- Level: Main
- Area: 100 Square Feet
- Dimensions: 10X10
Laundry
- Level: Lower
- Area: 90 Square Feet
- Dimensions: 10X09
Living room
- Features: Flooring (Hardwood)
- Level: Main
- Area: 224 Square Feet
- Dimensions: 16X14
Heating
- Natural Gas, Forced Air
Cooling
- Central Air
Appliances
- Included: Range, Microwave, Dishwasher, Refrigerator, Washer, Dryer
Features
- Basement: Finished,Partial,Walk-Out Access
Interior area
- Total structure area: 0
- Total interior livable area: 1,600 sqft
Property
Parking
- Total spaces: 2
- Parking features: On Site, Garage Owned, Attached, Garage
- Attached garage spaces: 2
Accessibility
- Accessibility features: No Disability Access
Lot
- Size: 6,608 sqft
- Dimensions: 112X59
Details
- Parcel number: 0328308005
- Special conditions: None
Construction
Type & style
- Home type: SingleFamily
- Property subtype: Single Family Residence
Materials
- Aluminum Siding, Brick
- Roof: Asphalt
Condition
- New construction: No
- Year built: 1968
Utilities & green energy
- Sewer: Public Sewer
- Water: Lake Michigan
Community & neighborhood
Location
- Region: Addison
Other
Other facts
- Listing terms: Conventional
- Ownership: Fee Simple
Price history
| Date | Event | Price |
|---|---|---|
| 8/1/2024 | Sold | $380,000+1.3%$238/sqft |
Source: | ||
| 7/3/2024 | Contingent | $375,000$234/sqft |
Source: | ||
| 6/29/2024 | Listed for sale | $375,000+15.4%$234/sqft |
Source: | ||
| 11/8/2022 | Listing removed | -- |
Source: | ||
| 10/21/2022 | Price change | $324,900-3%$203/sqft |
Source: | ||
Public tax history
| Year | Property taxes | Tax assessment |
|---|---|---|
| 2024 | $7,058 +4.9% | $108,138 +8.8% |
| 2023 | $6,729 +4.6% | $99,410 +6.5% |
| 2022 | $6,432 +4.4% | $93,330 +4.4% |
Find assessor info on the county website
Neighborhood: 60101
Nearby schools
GreatSchools rating
- 6/10Lake Park Elementary SchoolGrades: K-5Distance: 0.1 mi
- 6/10Indian Trail Jr High SchoolGrades: 6-8Distance: 1.3 mi
- 8/10Addison Trail High SchoolGrades: 9-12Distance: 1.3 mi
Schools provided by the listing agent
- District: 4
Source: MRED as distributed by MLS GRID. This data may not be complete. We recommend contacting the local school district to confirm school assignments for this home.
Get a cash offer in 3 minutes
Find out how much your home could sell for in as little as 3 minutes with a no-obligation cash offer.
Estimated market value$408,600
Get a cash offer in 3 minutes
Find out how much your home could sell for in as little as 3 minutes with a no-obligation cash offer.
Estimated market value
$408,600

