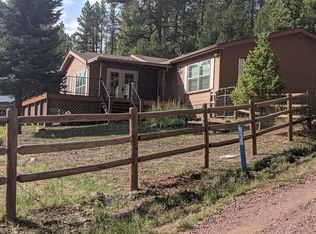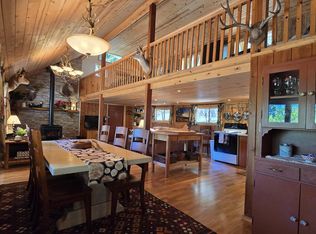Closed
$385,000
109 S Lupine Rd, Payson, AZ 85541
3beds
1,536sqft
Single Family Residence
Built in 1979
10,018.8 Square Feet Lot
$393,100 Zestimate®
$251/sqft
$2,149 Estimated rent
Home value
$393,100
$342,000 - $452,000
$2,149/mo
Zestimate® history
Loading...
Owner options
Explore your selling options
What's special
Step into this enchanting A-Frame cabin, where large windows and knotty pine tongue and groove ceilings with open beams create a warm and inviting atmosphere. The great room boasts two stoves—one wood-burning and one propane—offering both rustic charm and modern convenience.
The primary bedroom is conveniently located on the main floor, next to a recently remodeled bathroom featuring a walk-in shower. The spacious loft accommodates four beds and includes its own half bath, providing ample sleeping arrangements for guests or family.
Step outside the great room onto an oversized covered deck that wraps around to an open Trex deck—perfect for stargazing or entertaining guests. A charming bridge over the drainage wash adds to the property's unique appeal.
With 3 bedrooms and 2 baths, this home offers the perfect retreat in the heart of the mountains. Additionally, there's a 536 sq. ft. detached workshop/storage shed for all your projects and storage needs. Welcome to your home away from home!
Zillow last checked: 8 hours ago
Listing updated: May 30, 2025 at 11:20am
Listed by:
Susan G Keown,
REALTY EXECUTIVES ARIZONA TERR
Source: CAAR,MLS#: 90892
Facts & features
Interior
Bedrooms & bathrooms
- Bedrooms: 3
- Bathrooms: 2
- 3/4 bathrooms: 1
- 1/2 bathrooms: 1
Heating
- Wall Furnace, Electric, Propane
Cooling
- Evaporative Cooling, Ceiling Fan(s)
Features
- Breakfast Bar, Vaulted Ceiling(s), Pantry, Master Main Floor
- Flooring: Carpet, Laminate, Wood
- Has basement: No
- Has fireplace: Yes
- Fireplace features: Wood Burning Stove, Great Room, Two or More, Gas
Interior area
- Total structure area: 1,536
- Total interior livable area: 1,536 sqft
Property
Parking
- Parking features: None
Accessibility
- Accessibility features: Accessible Entrance
Features
- Levels: Two
- Stories: 2
- Patio & porch: Porch, Covered
- Exterior features: Outdoor Grill, Storage
- Fencing: Chain Link
- Has view: Yes
- View description: Panoramic, Mountain(s)
Lot
- Size: 10,018 sqft
- Features: Corner Lot, Many Trees
Details
- Additional structures: Workshop, Storage/Utility Shed
- Parcel number: 30319174a
- Zoning: GU
- Other equipment: Satellite Dish
- Horses can be raised: Yes
Construction
Type & style
- Home type: SingleFamily
- Architectural style: Two Story,Cabin,A-Frame
- Property subtype: Single Family Residence
Materials
- Wood Frame, Wood Siding
- Roof: Metal
Condition
- Year built: 1979
Community & neighborhood
Security
- Security features: Smoke Detector(s)
Location
- Region: Payson
- Subdivision: Colcord Mountain
Other
Other facts
- Listing terms: Cash,Conventional
- Road surface type: Gravel
Price history
| Date | Event | Price |
|---|---|---|
| 5/29/2025 | Sold | $385,000-12.3%$251/sqft |
Source: | ||
| 5/2/2025 | Pending sale | $439,000$286/sqft |
Source: | ||
| 1/31/2025 | Price change | $439,000-1.3%$286/sqft |
Source: | ||
| 12/19/2024 | Price change | $445,000-10.5%$290/sqft |
Source: | ||
| 10/1/2024 | Price change | $497,000-0.4%$324/sqft |
Source: | ||
Public tax history
| Year | Property taxes | Tax assessment |
|---|---|---|
| 2025 | $2,407 +4.8% | $29,567 +23.8% |
| 2024 | $2,297 +8% | $23,886 |
| 2023 | $2,127 -3.5% | -- |
Find assessor info on the county website
Neighborhood: 85541
Nearby schools
GreatSchools rating
- 8/10Young Elementary SchoolGrades: PK-8Distance: 11.8 mi
- NAYoung High SchoolGrades: 9-12Distance: 11.8 mi

Get pre-qualified for a loan
At Zillow Home Loans, we can pre-qualify you in as little as 5 minutes with no impact to your credit score.An equal housing lender. NMLS #10287.

