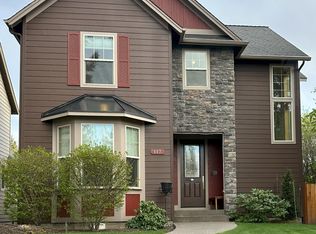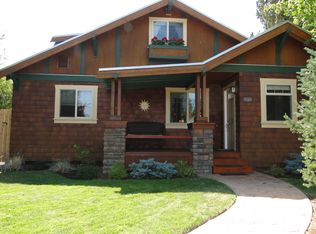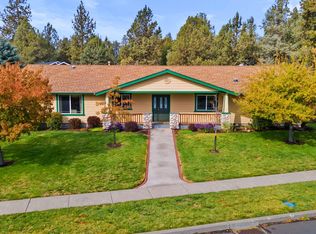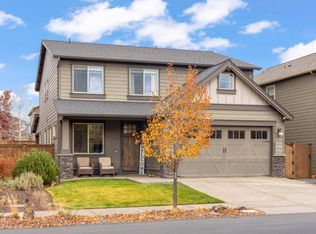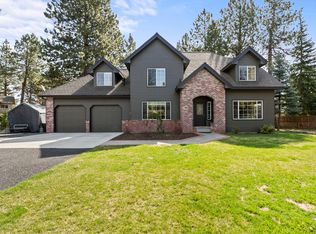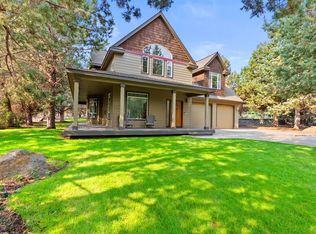This beautiful home is located within walking distance to the Old Mill and the Deschutes River. Enjoy everything Bend, Oregon has to offer. A spacious floor plan offers extremely functional living space with 3 bedrooms and 2.5 bathrooms. It features newly refinished hardwood floors and carpet. A gas fireplace lights up the living room. A separate office is situated just off the kitchen and living area. The kitchen has bright wood cabinetry, Corian countertops, a full tile backsplash, gas cooktop and stainless steel appliances including refrigerator. The laundry room is located just off the kitchen and dining area. Upstairs the bedrooms sit alongside the cozy loft, perfect for a reading nook or desk. The upstairs bathroom offers cabinetry and a separate toilet and shower area. The master bathroom offers two sinks, a soaking tub, separate toilet and walk in shower. Enjoy easy access to the fully fenced backyard from the dining area for grilling and relaxation under a covered porch. The two car garage is attached to the home and is fully insulated, sheet rocked and textured. Recent updates include a downstairs toilet, interior paint, carpet, primary master bathroom tile, hot water heater, disposal, refrigerator and backyard fencing.The home is located within walking distance to the Old Mill District and the Deschutes River. Mt Bachelor is just 20 minutes away for winter skiing. Don't miss this opportunity to embrace the Bend Lifestyle!
Active
Street View
$859,000
109 SW Taft Ave, Bend, OR 97702
3beds
2,026sqft
Est.:
Residential, Single Family Residence
Built in 2006
6,098.4 Square Feet Lot
$-- Zestimate®
$424/sqft
$-- HOA
What's special
Newly refinished hardwood floorsBright wood cabinetrySpacious floor planCorian countertopsFull tile backsplashGas cooktop
- 20 days |
- 1,283 |
- 38 |
Likely to sell faster than
Zillow last checked: 8 hours ago
Listing updated: December 11, 2025 at 12:06am
Listed by:
David Miller 916-425-7193,
Synergy Home Brokers
Source: RMLS (OR),MLS#: 581458267
Tour with a local agent
Facts & features
Interior
Bedrooms & bathrooms
- Bedrooms: 3
- Bathrooms: 3
- Full bathrooms: 3
Rooms
- Room types: Bedroom 2, Bedroom 3, Dining Room, Family Room, Kitchen, Living Room, Primary Bedroom
Primary bedroom
- Level: Upper
Bedroom 2
- Level: Upper
Bedroom 3
- Level: Upper
Dining room
- Level: Main
Family room
- Level: Main
Kitchen
- Level: Main
Living room
- Level: Main
Heating
- Heat Pump
Cooling
- Central Air, Heat Pump
Appliances
- Included: Disposal, Free-Standing Gas Range, Free-Standing Refrigerator, Microwave, Plumbed For Ice Maker, Range Hood, Stainless Steel Appliance(s), Electric Water Heater, ENERGY STAR Qualified Water Heater
- Laundry: Laundry Room
Features
- Soaking Tub, Kitchen Island
- Flooring: Hardwood, Tile, Wall to Wall Carpet
- Windows: Double Pane Windows
- Number of fireplaces: 1
- Fireplace features: Gas
Interior area
- Total structure area: 2,026
- Total interior livable area: 2,026 sqft
Property
Parking
- Total spaces: 2
- Parking features: Driveway, On Street, Garage Door Opener, Attached
- Attached garage spaces: 2
- Has uncovered spaces: Yes
Features
- Levels: Two
- Stories: 2
- Patio & porch: Porch
- Exterior features: Yard
- Fencing: Fenced
Lot
- Size: 6,098.4 Square Feet
- Features: Corner Lot, Sprinkler, SqFt 5000 to 6999
Details
- Parcel number: 186459
Construction
Type & style
- Home type: SingleFamily
- Architectural style: Contemporary
- Property subtype: Residential, Single Family Residence
Materials
- Lap Siding, Wood Composite
- Foundation: Slab
- Roof: Composition
Condition
- Resale
- New construction: No
- Year built: 2006
Details
- Warranty included: Yes
Utilities & green energy
- Gas: Gas
- Sewer: Public Sewer
- Water: Public
Community & HOA
Community
- Security: Fire Sprinkler System
HOA
- Has HOA: No
Location
- Region: Bend
Financial & listing details
- Price per square foot: $424/sqft
- Tax assessed value: $1,060,430
- Annual tax amount: $3,574
- Date on market: 12/1/2025
- Listing terms: Conventional,FHA
- Road surface type: Paved
Estimated market value
Not available
Estimated sales range
Not available
Not available
Price history
Price history
| Date | Event | Price |
|---|---|---|
| 12/7/2025 | Listed for sale | $859,000-3.4%$424/sqft |
Source: | ||
| 8/30/2025 | Listing removed | $889,000$439/sqft |
Source: | ||
| 7/18/2025 | Price change | $889,000-1.1%$439/sqft |
Source: | ||
| 5/19/2025 | Price change | $899,000-1.7%$444/sqft |
Source: | ||
| 3/27/2025 | Listed for sale | $914,900+14.4%$452/sqft |
Source: | ||
Public tax history
Public tax history
| Year | Property taxes | Tax assessment |
|---|---|---|
| 2024 | $3,439 +7.9% | $205,370 +6.1% |
| 2023 | $3,188 +4% | $193,590 |
| 2022 | $3,066 +2.9% | $193,590 +6.1% |
Find assessor info on the county website
BuyAbility℠ payment
Est. payment
$4,782/mo
Principal & interest
$4087
Property taxes
$394
Home insurance
$301
Climate risks
Neighborhood: Southern Crossing
Nearby schools
GreatSchools rating
- 7/10Pine Ridge Elementary SchoolGrades: K-5Distance: 1.8 mi
- 10/10Cascade Middle SchoolGrades: 6-8Distance: 1.6 mi
- 5/10Bend Senior High SchoolGrades: 9-12Distance: 0.9 mi
Schools provided by the listing agent
- Elementary: Pine Ridge
- Middle: Cascade
- High: Bend
Source: RMLS (OR). This data may not be complete. We recommend contacting the local school district to confirm school assignments for this home.
- Loading
- Loading
