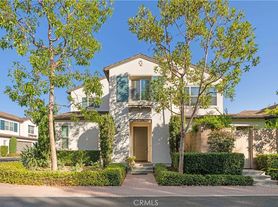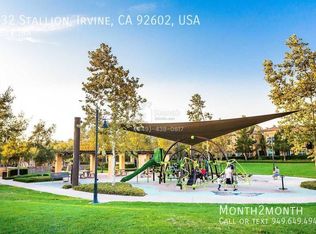Nestled in the village of Pavilion Park, this stylish detached residence with charming curb appeal boasts a desirable PRIVATE location with NO NEIGHBOR behind and Greenbelt views. RECENTLY UPDATED this generous floor plan inspires comfortable living and entertaining with expanded chef's kitchen featuring extensive counter space and cabinetry, stainless appliances including built-in refrigerator, and large island overlooking casual dining and spacious great room. This home's open layout makes a striking impression with desirable main floor bedroom and bath, flex room that could be used as office/den/ music/playroom, upstairs loft, and breathtaking upgrades with no expense spared including gorgeous wide-planked laminate wood floors and upgraded carpet. Relax and recharge in your luxurious master suite and spa-like bath with soaking tub and separate shower. Family room framed by walls of windows looks onto lush garden views of the enchanting backyard adjacent to greenbelt. Guests will be captivated by the inviting outdoor living space with built in BBQ and covered patio. Generous-sized secondary bedrooms and convenient upstairs laundry enrich your life and your home's value and offer comfortable living space for the entire family. Within the highly acclaimed Irvine School District and just steps from the park and resort-style amenities in all Great Park neighborhoods including pool and spa, sports courts and tot lots, this model-like home is a rare opportunity at this price.
House for rent
$6,000/mo
109 Sabiosa, Irvine, CA 92618
4beds
2,536sqft
Price may not include required fees and charges.
Singlefamily
Available now
-- Pets
Central air, ceiling fan
Gas dryer hookup laundry
2 Attached garage spaces parking
Central
What's special
Large islandSpa-like bathPrivate locationGreenbelt viewsLush garden viewsOpen layoutUpstairs laundry
- 1 day |
- -- |
- -- |
Travel times
Renting now? Get $1,000 closer to owning
Unlock a $400 renter bonus, plus up to a $600 savings match when you open a Foyer+ account.
Offers by Foyer; terms for both apply. Details on landing page.
Facts & features
Interior
Bedrooms & bathrooms
- Bedrooms: 4
- Bathrooms: 3
- Full bathrooms: 3
Rooms
- Room types: Family Room, Office
Heating
- Central
Cooling
- Central Air, Ceiling Fan
Appliances
- Included: Dishwasher, Microwave, Oven, Range, Refrigerator, Stove
- Laundry: Gas Dryer Hookup, Hookups, Inside, Laundry Room, Washer Hookup
Features
- Bedroom on Main Level, Breakfast Bar, Ceiling Fan(s), High Ceilings, Loft, Open Floorplan, Primary Suite, Recessed Lighting, Unfurnished, Walk-In Closet(s), Wired for Data
- Flooring: Carpet, Tile
Interior area
- Total interior livable area: 2,536 sqft
Property
Parking
- Total spaces: 2
- Parking features: Attached, Driveway, Garage, Covered
- Has attached garage: Yes
- Details: Contact manager
Features
- Stories: 2
- Exterior features: Contact manager
- Has spa: Yes
- Spa features: Hottub Spa
Details
- Parcel number: 58040305
Construction
Type & style
- Home type: SingleFamily
- Property subtype: SingleFamily
Condition
- Year built: 2014
Community & HOA
Location
- Region: Irvine
Financial & listing details
- Lease term: 12 Months
Price history
| Date | Event | Price |
|---|---|---|
| 10/6/2025 | Price change | $6,000-7.7%$2/sqft |
Source: CRMLS #OC25171778 | ||
| 8/18/2025 | Price change | $6,500-7.1%$3/sqft |
Source: CRMLS #OC25171778 | ||
| 7/31/2025 | Listed for rent | $7,000+18.6%$3/sqft |
Source: CRMLS #OC25171778 | ||
| 10/14/2024 | Listing removed | $5,900$2/sqft |
Source: Zillow Rentals | ||
| 4/18/2024 | Listing removed | -- |
Source: Zillow Rentals | ||

