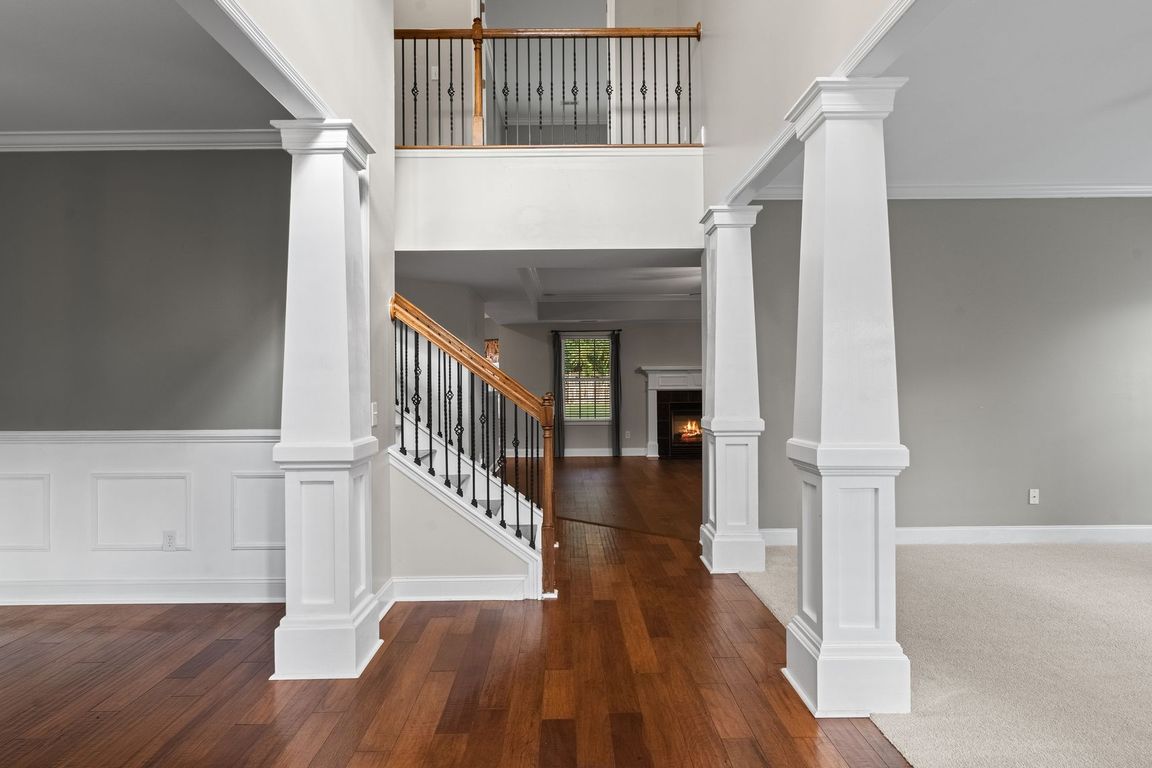Open: Sat 12pm-2pm

For salePrice cut: $20.1K (11/24)
$599,900
5beds
4,224sqft
109 Sarah Jane Dr, Madison, AL 35757
5beds
4,224sqft
Single family residence
Built in 2006
0.42 Acres
Garage-three car, garage-attached, garage door opener, garage faces side
$142 price/sqft
$350 annually HOA fee
What's special
Gas fireplacePorch swingNewer deckMaster bedHandicap showerPrivacy fenceCovered patio
New price! Plenty of room in this 5 bedroom/5 bath Jeff Benton home with 3-car garage! Spacious granite counters in kitchen lead to the huge back yard w/ privacy fence & storage building. Relax under the covered patio and pergola on the porch swing and newer deck. Guest bed & full ...
- 70 days |
- 890 |
- 37 |
Source: ValleyMLS,MLS#: 21899709
Travel times
Kitchen
Primary Bedroom
Foyer
Living Room
Bathroom
Bedroom
Primary Bathroom
Closet
Dining Room
Laundry Room
Dining Room
Bedroom
Zillow last checked: 8 hours ago
Listing updated: November 24, 2025 at 08:18am
Listed by:
Rachel Erwin 256-801-2668,
Matt Curtis Real Estate, Inc.
Source: ValleyMLS,MLS#: 21899709
Facts & features
Interior
Bedrooms & bathrooms
- Bedrooms: 5
- Bathrooms: 5
- Full bathrooms: 4
- 1/2 bathrooms: 1
Rooms
- Room types: Master Bedroom, Living Room, Bedroom 2, Dining Room, Bedroom 3, Kitchen, Bedroom 4, Breakfast, Bonus Room, Office/Study, Laundry, Loft, Bath:Full, Master Bathroom, Bath:EnsuiteFull, Bath:Guest3/4, Bath:Powder1/2
Primary bedroom
- Features: Ceiling Fan(s), Carpet
- Level: Second
- Area: 315
- Dimensions: 15 x 21
Bedroom 2
- Features: Carpet
- Level: First
- Area: 238
- Dimensions: 14 x 17
Bedroom 3
- Features: Carpet
- Level: Second
- Area: 224
- Dimensions: 14 x 16
Bedroom 4
- Features: Carpet
- Level: Second
- Area: 252
- Dimensions: 14 x 18
Bedroom 5
- Features: Carpet
- Level: Second
- Area: 252
- Dimensions: 14 x 18
Primary bathroom
- Features: Tile, Walk-In Closet(s)
- Level: Second
- Area: 240
- Dimensions: 12 x 20
Bathroom 1
- Features: Tile
- Level: Second
- Area: 60
- Dimensions: 5 x 12
Bathroom 2
- Features: Wood Floor
- Level: First
- Area: 25
- Dimensions: 5 x 5
Bathroom 3
- Features: Tile
- Level: First
- Area: 40
- Dimensions: 5 x 8
Bathroom 4
- Features: Tile
- Level: Second
- Area: 60
- Dimensions: 5 x 12
Dining room
- Features: Wood Floor
- Level: First
- Area: 192
- Dimensions: 12 x 16
Kitchen
- Features: Crown Molding, Kitchen Island, Pantry, Recessed Lighting, Wood Floor
- Level: First
- Area: 240
- Dimensions: 15 x 16
Living room
- Features: 9’ Ceiling, Ceiling Fan(s), Crown Molding, Fireplace, Wood Floor
- Level: First
- Area: 552
- Dimensions: 23 x 24
Office
- Features: Carpet
- Level: First
- Area: 224
- Dimensions: 14 x 16
Bonus room
- Features: Ceiling Fan(s), Carpet
- Level: First
- Area: 306
- Dimensions: 17 x 18
Laundry room
- Features: Tile
- Level: First
- Area: 72
- Dimensions: 8 x 9
Loft
- Features: Laminate Floor
- Level: Second
- Area: 210
- Dimensions: 14 x 15
Heating
- Central 2
Cooling
- Central 2
Appliances
- Included: Cooktop, Double Oven, Dishwasher, Microwave, Refrigerator, Dryer, Washer
Features
- Has basement: No
- Number of fireplaces: 1
- Fireplace features: Gas Log, One
Interior area
- Total interior livable area: 4,224 sqft
Video & virtual tour
Property
Parking
- Parking features: Garage-Three Car, Garage-Attached, Garage Door Opener, Garage Faces Side
Accessibility
- Accessibility features: Stall Shower
Features
- Levels: Two
- Stories: 2
- Patio & porch: Covered Patio, Covered Porch, Deck, Front Porch, Patio
- Exterior features: Curb/Gutters, Sidewalk, Sprinkler Sys
Lot
- Size: 0.42 Acres
Details
- Parcel number: 1502100002011008
Construction
Type & style
- Home type: SingleFamily
- Property subtype: Single Family Residence
Materials
- Foundation: Slab
Condition
- New construction: No
- Year built: 2006
Details
- Builder name: JEFF BENTON HOMES
Utilities & green energy
- Sewer: Public Sewer
- Water: Public
Community & HOA
Community
- Features: Curbs
- Security: Security System
- Subdivision: Summerfield
HOA
- Has HOA: Yes
- Amenities included: Clubhouse, Common Grounds
- HOA fee: $350 annually
- HOA name: Summerfield
Location
- Region: Madison
Financial & listing details
- Price per square foot: $142/sqft
- Tax assessed value: $551,300
- Annual tax amount: $1,951
- Date on market: 9/24/2025