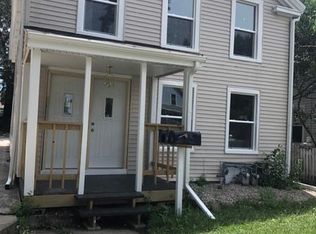"Beautifully remodeled interior in Aurora, Illinois! Enjoy a brand-new kitchen, modern bathroom, fresh flooring and paint, and elegant lighting throughout. This move-in-ready home combines style and comfort ready for you to make it yours!" Large, versatile basement ideal for additional storage space." The tenant will be responsible for paying the water, sewage, electricity, and gas bills
This property is off market, which means it's not currently listed for sale or rent on Zillow. This may be different from what's available on other websites or public sources.

