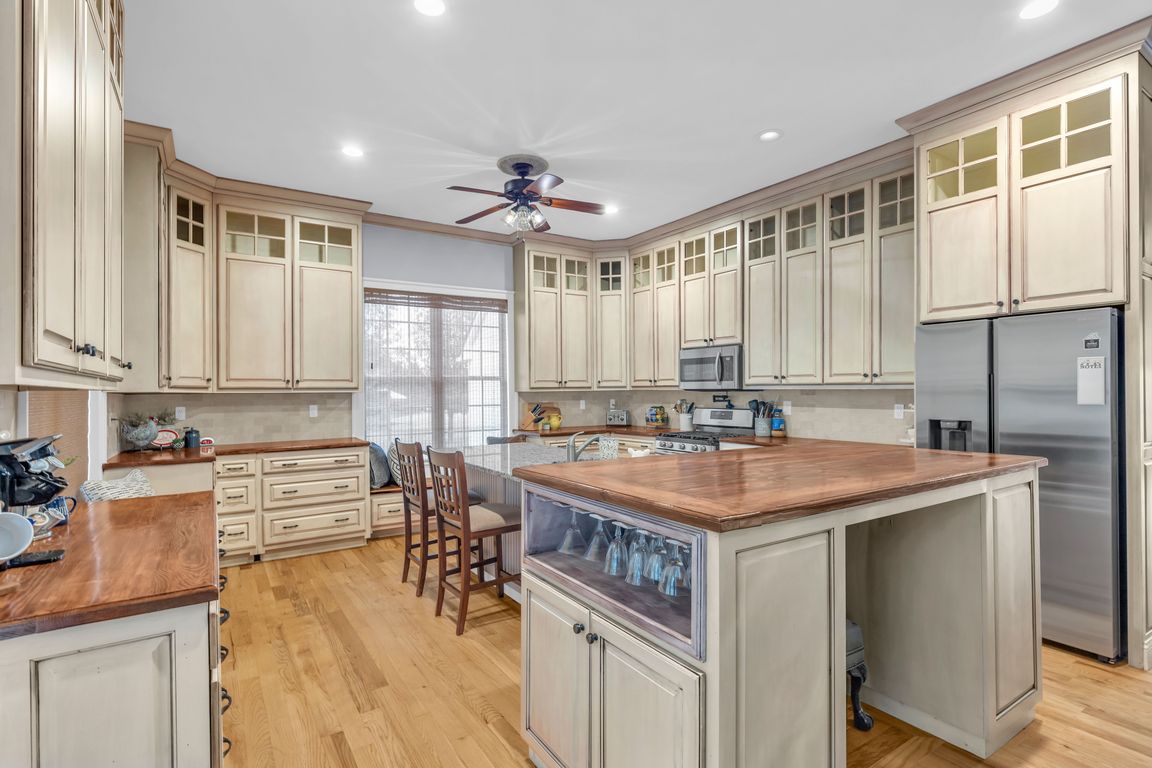
For sale
$625,000
3beds
2,579sqft
109 Sheila Dr, Williamston, SC 29697
3beds
2,579sqft
Farm, single family residence
Built in 2006
1.40 Acres
2 Attached garage spaces
$242 price/sqft
What's special
Elevated deckMature treesCenter islandUpdated country-style kitchenLush backyardCustom-painted cabinetryOversized primary suite
Welcome to this gorgeous 3 bedroom, 3 bathroom farmhouse nestled on a peaceful and private 1.4-acre lot. This home provides over 2,500 square feet of comfortable living space, perfectly blending charm, function, and flexibility. Inside, you’ll find separate living and dining areas and an oversized primary suite featuring a walk-in closet ...
- 11 hours |
- 153 |
- 12 |
Source: WUMLS,MLS#: 20294594 Originating MLS: Western Upstate Association of Realtors
Originating MLS: Western Upstate Association of Realtors
Travel times
Family Room
Kitchen
Primary Bedroom
Zillow last checked: 8 hours ago
Listing updated: 18 hours ago
Listed by:
Bruce Bachtel 864-313-3606,
Bachtel Realty Group
Source: WUMLS,MLS#: 20294594 Originating MLS: Western Upstate Association of Realtors
Originating MLS: Western Upstate Association of Realtors
Facts & features
Interior
Bedrooms & bathrooms
- Bedrooms: 3
- Bathrooms: 3
- Full bathrooms: 3
- Main level bathrooms: 3
- Main level bedrooms: 3
Rooms
- Room types: Breakfast Room/Nook, Laundry, Office, Sunroom
Primary bedroom
- Dimensions: 18x18
Bedroom 2
- Dimensions: 23x14
Bedroom 3
- Dimensions: 13x17
Kitchen
- Dimensions: 15x17
Laundry
- Dimensions: 7x12
Living room
- Dimensions: 15x22
Office
- Dimensions: 18x12
Other
- Dimensions: 22x22
Other
- Features: Other
- Dimensions: 28x9
Sunroom
- Dimensions: 22x14
Heating
- Central, Electric, Heat Pump
Cooling
- Central Air, Electric, Forced Air
Appliances
- Included: Dishwasher, Disposal
- Laundry: Sink
Features
- Bathtub, Tray Ceiling(s), Ceiling Fan(s), Cathedral Ceiling(s), Dual Sinks, Fireplace, Garden Tub/Roman Tub, High Ceilings, Jetted Tub, Bath in Primary Bedroom, Main Level Primary, Pull Down Attic Stairs, Smooth Ceilings, Solid Surface Counters, Separate Shower, Cable TV, Vaulted Ceiling(s), Walk-In Closet(s), Walk-In Shower, Window Treatments, Breakfast Area
- Flooring: Carpet, Ceramic Tile, Hardwood
- Windows: Blinds, Insulated Windows, Tilt-In Windows, Vinyl
- Basement: None,Crawl Space
- Has fireplace: Yes
Interior area
- Total structure area: 2,579
- Total interior livable area: 2,579 sqft
Video & virtual tour
Property
Parking
- Total spaces: 2
- Parking features: Attached, Garage, Driveway, Garage Door Opener
- Attached garage spaces: 2
Accessibility
- Accessibility features: Low Threshold Shower
Features
- Levels: One
- Stories: 1
- Patio & porch: Deck, Front Porch
- Exterior features: Deck, Porch
Lot
- Size: 1.4 Acres
- Features: Level, Outside City Limits, Subdivision, Trees
Details
- Parcel number: 1960202003
Construction
Type & style
- Home type: SingleFamily
- Architectural style: Farmhouse
- Property subtype: Farm, Single Family Residence
Materials
- Vinyl Siding
- Foundation: Crawlspace
- Roof: Architectural,Shingle
Condition
- Year built: 2006
Utilities & green energy
- Sewer: Septic Tank
- Water: Public
- Utilities for property: Cable Available
Community & HOA
Community
- Security: Smoke Detector(s)
- Subdivision: Burgess Estates
HOA
- Has HOA: No
Location
- Region: Williamston
Financial & listing details
- Price per square foot: $242/sqft
- Tax assessed value: $191,430
- Annual tax amount: $2,473
- Date on market: 11/11/2025
- Listing agreement: Exclusive Right To Sell