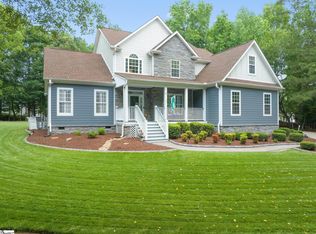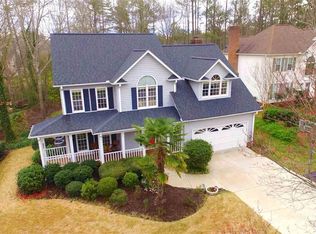Sold for $800,000
$800,000
109 Shoals Rd, Greer, SC 29651
3beds
2,829sqft
Single Family Residence, Residential
Built in 2005
1.04 Acres Lot
$794,300 Zestimate®
$283/sqft
$3,253 Estimated rent
Home value
$794,300
$755,000 - $834,000
$3,253/mo
Zestimate® history
Loading...
Owner options
Explore your selling options
What's special
First Time on the Market – Custom Craftsman Retreat on 1.04 Acres Built in 2005 and meticulously maintained, this custom Craftsman home sits on a private 1.04-acre lot at the end of a quiet cul-de-sac—no HOA, and directly across from a scenic 2.5-mile walking trail along the Enoree River. The oversized front porch welcomes you, but the standout is the timber-frame side porch with a stone fireplace and EZ Breeze windows—perfect for year-round relaxing or entertaining. Inside, the home offers 3 bedrooms, 2.5 bathrooms, and hardwood floors throughout. The main-level primary suite connects to the laundry room for everyday ease. Upstairs features two spacious bedrooms, a recently updated full bath, and a large flex space. The main floor also includes 9-foot ceilings, a living room skylight, and a flexible space ideal for formal dining, a home office, or a sitting room. Enjoy two garage options: an attached garage for daily convenience, and a detached two-car garage with power—perfect for a workshop, home gym, or extra storage. A portion of the backyard is fenced, great for pets or play. Recent updates (2024) include a new roof, back deck, garage door, and serviced septic tank. Plus, the home has an active termite bond for peace of mind. Located just minutes from Pelham Road shopping and dining, 10 minutes to GSP Airport, and 25 minutes to downtown Greenville, this home blends comfort, privacy, and accessibility. Schedule your private tour today—and make everyday feel like a retreat.
Zillow last checked: 8 hours ago
Listing updated: September 12, 2025 at 10:00am
Listed by:
Julie Fowler 864-607-6300,
Coldwell Banker Caine/Williams
Bought with:
Alan Swartzentruber
Keller Williams Greenville Central
Source: Greater Greenville AOR,MLS#: 1562873
Facts & features
Interior
Bedrooms & bathrooms
- Bedrooms: 3
- Bathrooms: 3
- Full bathrooms: 2
- 1/2 bathrooms: 1
- Main level bathrooms: 1
- Main level bedrooms: 1
Primary bedroom
- Area: 255
- Dimensions: 15 x 17
Bedroom 2
- Area: 224
- Dimensions: 16 x 14
Bedroom 3
- Area: 224
- Dimensions: 16 x 14
Primary bathroom
- Features: Double Sink, Full Bath, Shower-Separate, Tub-Separate, Walk-In Closet(s)
- Level: Main
Dining room
- Area: 132
- Dimensions: 12 x 11
Kitchen
- Area: 342
- Dimensions: 18 x 19
Living room
- Area: 352
- Dimensions: 22 x 16
Bonus room
- Area: 500
- Dimensions: 25 x 20
Heating
- Natural Gas
Cooling
- Electric
Appliances
- Included: Gas Cooktop, Dishwasher, Disposal, Refrigerator, Gas Oven, Range Hood, Gas Water Heater
- Laundry: 1st Floor, Walk-in, Laundry Room
Features
- High Ceilings, Ceiling Fan(s), Ceiling Smooth, Granite Counters, Walk-In Closet(s)
- Flooring: Ceramic Tile, Wood
- Windows: Skylight(s)
- Basement: None
- Attic: Pull Down Stairs,Storage
- Number of fireplaces: 2
- Fireplace features: Gas Log, Wood Burning, Outside
Interior area
- Total structure area: 2,829
- Total interior livable area: 2,829 sqft
Property
Parking
- Total spaces: 2
- Parking features: Detached, Side/Rear Entry, Workshop in Garage, Attached, Key Pad Entry, Concrete
- Attached garage spaces: 2
- Has uncovered spaces: Yes
Features
- Levels: Two
- Stories: 2
- Patio & porch: Deck, Enclosed, Front Porch
- Exterior features: Outdoor Fireplace
Lot
- Size: 1.04 Acres
- Dimensions: 191 x 178 x 196 x 229 x 44
- Features: Cul-De-Sac, Few Trees, Sprklr In Grnd-Full Yard, 1 - 2 Acres
Details
- Parcel number: 0530.0601012.05
Construction
Type & style
- Home type: SingleFamily
- Architectural style: Craftsman
- Property subtype: Single Family Residence, Residential
Materials
- Hardboard Siding
- Foundation: Crawl Space
- Roof: Architectural,Metal
Condition
- Year built: 2005
Utilities & green energy
- Sewer: Septic Tank
- Water: Public
Community & neighborhood
Security
- Security features: Security System Leased
Community
- Community features: None
Location
- Region: Greer
- Subdivision: Cherry Hill
Price history
| Date | Event | Price |
|---|---|---|
| 9/12/2025 | Sold | $800,000-7.5%$283/sqft |
Source: | ||
| 8/14/2025 | Contingent | $865,000$306/sqft |
Source: | ||
| 7/24/2025 | Price change | $865,000-1.7%$306/sqft |
Source: | ||
| 7/21/2025 | Listed for sale | $880,000$311/sqft |
Source: | ||
| 7/21/2025 | Contingent | $880,000$311/sqft |
Source: | ||
Public tax history
| Year | Property taxes | Tax assessment |
|---|---|---|
| 2024 | $1,815 -1.7% | $306,640 |
| 2023 | $1,845 +8.1% | $306,640 +3% |
| 2022 | $1,707 -66.5% | $297,660 |
Find assessor info on the county website
Neighborhood: 29651
Nearby schools
GreatSchools rating
- 8/10Woodland Elementary SchoolGrades: PK-5Distance: 4 mi
- 5/10Riverside Middle SchoolGrades: 6-8Distance: 4.4 mi
- 10/10Riverside High SchoolGrades: 9-12Distance: 4.6 mi
Schools provided by the listing agent
- Elementary: Woodland
- Middle: Riverside
- High: Riverside
Source: Greater Greenville AOR. This data may not be complete. We recommend contacting the local school district to confirm school assignments for this home.
Get a cash offer in 3 minutes
Find out how much your home could sell for in as little as 3 minutes with a no-obligation cash offer.
Estimated market value$794,300
Get a cash offer in 3 minutes
Find out how much your home could sell for in as little as 3 minutes with a no-obligation cash offer.
Estimated market value
$794,300

