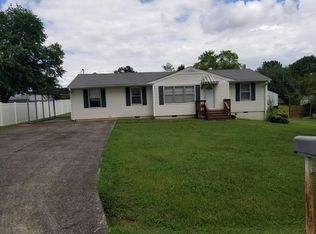Sold for $243,000 on 03/13/25
$243,000
109 Stephenson Dr, Fort Oglethorpe, GA 30742
3beds
1,308sqft
Single Family Residence
Built in 1956
0.32 Acres Lot
$250,600 Zestimate®
$186/sqft
$1,847 Estimated rent
Home value
$250,600
$236,000 - $266,000
$1,847/mo
Zestimate® history
Loading...
Owner options
Explore your selling options
What's special
The perfect, move-in ready home in a great, convenient location. This cute home offers three bedrooms and two full bathrooms. Home has an updated kitchen with newer windows and a new roof that is only 3 years old. Home also offers a split bedroom plan. Covered back porch that overlooks the large fenced in backyard allowing for that serene privacy. This cute home is located within walking distance to Gilbert Stephenson Park, which offers a large playground, community pool, walking tracks, tennis courts, pavilions, and new pickleball courts. Don't miss out on this very cute updated home in the City of Fort Oglethorpe.
Zillow last checked: 8 hours ago
Listing updated: March 14, 2025 at 10:50am
Listed by:
Amy Jo Rowan 423-653-1324,
Horizon Sotheby's International Realty
Bought with:
Jake Kellerhals, 325426
Keller Williams Realty
Source: Greater Chattanooga Realtors,MLS#: 1507095
Facts & features
Interior
Bedrooms & bathrooms
- Bedrooms: 3
- Bathrooms: 2
- Full bathrooms: 2
Primary bedroom
- Level: First
Bedroom
- Level: First
Bedroom
- Level: First
Bathroom
- Description: Full Bathroom
- Level: First
Bathroom
- Description: Full Bathroom
- Level: First
Dining room
- Level: First
Living room
- Level: First
Heating
- Central
Cooling
- Central Air
Appliances
- Included: Free-Standing Electric Range, Dishwasher
Features
- Open Floorplan, Tub/shower Combo
- Flooring: Hardwood, Laminate
- Windows: Vinyl Frames
- Has basement: No
- Has fireplace: No
Interior area
- Total structure area: 1,308
- Total interior livable area: 1,308 sqft
- Finished area above ground: 1,308
Property
Parking
- Parking features: Asphalt, Driveway, Paved
Features
- Levels: One
- Patio & porch: Porch, Porch - Covered
- Exterior features: None
- Fencing: Back Yard,Fenced
Lot
- Size: 0.32 Acres
- Dimensions: 92 x 150
Details
- Parcel number: 0003f104
Construction
Type & style
- Home type: SingleFamily
- Property subtype: Single Family Residence
Materials
- Brick, Other
- Foundation: Block
- Roof: Shingle
Condition
- New construction: No
- Year built: 1956
Utilities & green energy
- Sewer: Public Sewer
- Water: Public
- Utilities for property: Cable Available, Electricity Available, Phone Available, Sewer Connected
Community & neighborhood
Location
- Region: Fort Oglethorpe
- Subdivision: Gilbert & Stephenson
Other
Other facts
- Listing terms: Cash,Conventional,FHA,VA Loan
Price history
| Date | Event | Price |
|---|---|---|
| 3/13/2025 | Sold | $243,000-4.7%$186/sqft |
Source: Greater Chattanooga Realtors #1507095 | ||
| 2/21/2025 | Contingent | $255,000$195/sqft |
Source: Greater Chattanooga Realtors #1507095 | ||
| 2/10/2025 | Listed for sale | $255,000+41.7%$195/sqft |
Source: Greater Chattanooga Realtors #1507095 | ||
| 11/19/2021 | Sold | $180,000$138/sqft |
Source: | ||
| 10/19/2021 | Contingent | $180,000$138/sqft |
Source: | ||
Public tax history
| Year | Property taxes | Tax assessment |
|---|---|---|
| 2024 | $1,854 +18.2% | $79,216 +32.9% |
| 2023 | $1,568 +27.6% | $59,600 +29.2% |
| 2022 | $1,229 +18% | $46,143 +18% |
Find assessor info on the county website
Neighborhood: 30742
Nearby schools
GreatSchools rating
- NABattlefield Primary SchoolGrades: PK-2Distance: 1.4 mi
- 6/10Lakeview Middle SchoolGrades: 6-8Distance: 1.5 mi
- 4/10Lakeview-Fort Oglethorpe High SchoolGrades: 9-12Distance: 1.2 mi
Schools provided by the listing agent
- Elementary: Battlefield Elementary
- Middle: Lakeview Middle
- High: Lakeview-Ft. Oglethorpe
Source: Greater Chattanooga Realtors. This data may not be complete. We recommend contacting the local school district to confirm school assignments for this home.
Get a cash offer in 3 minutes
Find out how much your home could sell for in as little as 3 minutes with a no-obligation cash offer.
Estimated market value
$250,600
Get a cash offer in 3 minutes
Find out how much your home could sell for in as little as 3 minutes with a no-obligation cash offer.
Estimated market value
$250,600
