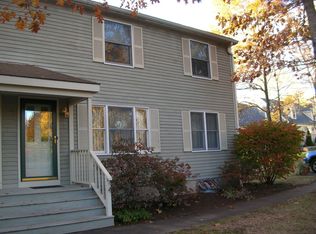Welcome home to the best kept secret within walking distance to Scituate Harbor. This offering is NOT your everyday colonial - it was built with a professional eye for detail and function. Large rooms are enhanced with intricate woodwork, warm fireplaces, and gleaming hardwood floors. A perfect flow with plenty of room to gather a crowd! Smaller spaces like the den or sunroom are optimal for a cozy moment of quiet or to sit and overlook the in-ground heated pool and spa sitting on a spacious acre. A walkout lower level displays a smart design, with adjacent fenced in patio area to keep the little ones safe while they run in and out of the house. Full bathroom and bedroom allow for many options (au pair, in-law space, college student, or home office to name a few). The master bedroom suite with cathedral ceiling, 3 closets and a new custom shower is a relaxing retreat, while the 3 additional bedrooms offer large spaces for the rest of the crew. Walk to Harbor, Train, Beach. Location!!
This property is off market, which means it's not currently listed for sale or rent on Zillow. This may be different from what's available on other websites or public sources.
