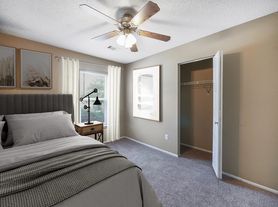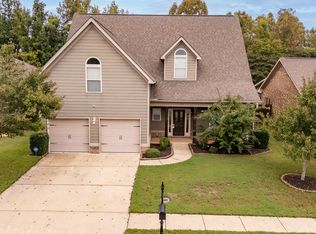Gorgeous 4 bedroom 2 and 1/2 bath in Madison City School district. Spacious open floor plan with beautiful hardwood floors and upgrades throughout. Huge granite kitchen island, large pantry, gas cook top and breakfast nook. Beautiful ensuite master bath with separate soaking tub and shower. Tankless water heater. Washer and dryer included. Fully fenced yard and 3 car garage. Pets on case by case basis.
Properties marked with this icon are provided courtesy of the Valley MLS IDX Database. Some or all of the listings displayed may not belong to the firm whose website is being visited.
All information provided is deemed reliable but is not guaranteed and should be independently verified.
Copyright 2022 Valley MLS
House for rent
$2,600/mo
109 Stonebury Ct, Madison, AL 35758
4beds
2,638sqft
Price may not include required fees and charges.
Singlefamily
Available now
-- Pets
Central air
-- Laundry
-- Parking
Central, fireplace
What's special
Fully fenced yardBreakfast nookEnsuite master bathGranite kitchen islandGas cook topLarge pantryOpen floor plan
- 16 days |
- -- |
- -- |
Travel times
Renting now? Get $1,000 closer to owning
Unlock a $400 renter bonus, plus up to a $600 savings match when you open a Foyer+ account.
Offers by Foyer; terms for both apply. Details on landing page.
Facts & features
Interior
Bedrooms & bathrooms
- Bedrooms: 4
- Bathrooms: 3
- Full bathrooms: 2
- 1/2 bathrooms: 1
Rooms
- Room types: Dining Room
Heating
- Central, Fireplace
Cooling
- Central Air
Features
- Has fireplace: Yes
Interior area
- Total interior livable area: 2,638 sqft
Property
Parking
- Details: Contact manager
Features
- Stories: 1
- Exterior features: Architecture Style: Ranch Rambler, Bedroom 2, Bedroom 3, Bedroom 4, Breakfast, Garage-Three Car, Heating system: Central 1, Kitchen, Living Room, Master Bedroom, One
Details
- Parcel number: 1509323000004136
Construction
Type & style
- Home type: SingleFamily
- Architectural style: RanchRambler
- Property subtype: SingleFamily
Community & HOA
Location
- Region: Madison
Financial & listing details
- Lease term: 12 Months
Price history
| Date | Event | Price |
|---|---|---|
| 10/3/2025 | Price change | $2,600-5.5%$1/sqft |
Source: ValleyMLS #21899572 | ||
| 9/23/2025 | Listed for rent | $2,750$1/sqft |
Source: ValleyMLS #21899572 | ||
| 9/22/2025 | Listing removed | $2,750$1/sqft |
Source: Zillow Rentals | ||
| 9/19/2025 | Listed for rent | $2,750$1/sqft |
Source: Zillow Rentals | ||
| 9/2/2025 | Listing removed | $2,750$1/sqft |
Source: Zillow Rentals | ||

