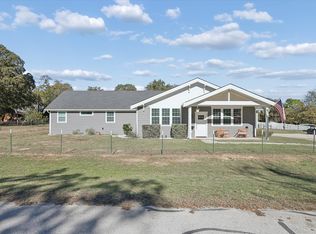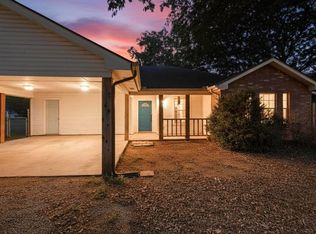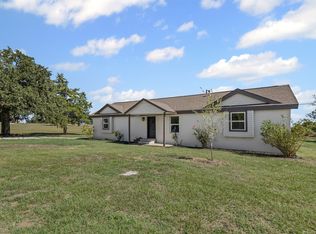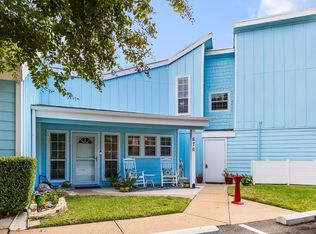A newly updated property on 2.15 acres, just out of the city limits and minutes from the highway. The property is right off 730 North and Knob Hill Rd. It is only a 10 minute drive to Eagle Mountain lake. Enjoy the serenity of the country, while living close to the city of Fort Worth. It's just about 40 min. drive. This house is a 4 bedrooms with 2 full bathrooms PLUS an office area in the primary bedroom, with an incredible walk in closet with places for many shoes and a dresser too. The primary bath also offers a large garden tub and a walk in shower, with a beautiful vanity that has double sinks and a granite top. The light fixtures and ceiling fans are new. The gorgeous new, richly colored luxury vinyl plank floors throughout the whole home are NEW. The kitchen and bathrooms have new cabinets with new granite countertops. The kitchen is equipped with new appliances as well. The island in the kitchen has a view of the beautiful wooded area. A new 30 year roof was just installed earlier this year. New paint entirely through the interior. The front yard looks out over this beautiful land. A new wood fence on one side of the property with many mature trees on it for shade in the summer, bring your goats, sheep’s or chickens, they will feel right at home.
For sale
$375,000
109 Summers Cir, Azle, TX 76020
4beds
2,128sqft
Est.:
Manufactured Home, Single Family Residence
Built in 2004
2.21 Acres Lot
$370,000 Zestimate®
$176/sqft
$-- HOA
What's special
New granite countertopsWalk in shower
- 2 days |
- 247 |
- 12 |
Likely to sell faster than
Zillow last checked: 8 hours ago
Listing updated: December 11, 2025 at 02:09pm
Listed by:
Terri Christian 0332576 817-920-7700,
Keller Williams Fort Worth 817-920-7700,
Traci Morrison 0633073 817-586-5224,
Keller Williams Fort Worth
Source: NTREIS,MLS#: 21129261
Facts & features
Interior
Bedrooms & bathrooms
- Bedrooms: 4
- Bathrooms: 2
- Full bathrooms: 2
Primary bedroom
- Features: Ceiling Fan(s), Walk-In Closet(s)
- Level: First
- Dimensions: 15 x 12
Bedroom
- Features: Ceiling Fan(s)
- Level: First
- Dimensions: 12 x 10
Bedroom
- Features: Ceiling Fan(s)
- Level: First
- Dimensions: 12 x 10
Bedroom
- Features: Ceiling Fan(s)
- Level: First
- Dimensions: 12 x 10
Primary bathroom
- Features: Built-in Features, Dual Sinks, Garden Tub/Roman Tub, Linen Closet, Separate Shower
- Level: First
- Dimensions: 1 x 1
Other
- Features: Built-in Features
- Level: First
- Dimensions: 1 x 1
Kitchen
- Features: Built-in Features, Granite Counters
- Level: First
- Dimensions: 23 x 12
Living room
- Features: Ceiling Fan(s)
- Level: First
- Dimensions: 21 x 13
Living room
- Features: Ceiling Fan(s), Fireplace
- Level: First
- Dimensions: 17 x 12
Office
- Level: First
- Dimensions: 12 x 9
Utility room
- Features: Utility Room
- Level: First
- Dimensions: 1 x 1
Heating
- Central, Electric
Cooling
- Central Air, Ceiling Fan(s), Electric
Appliances
- Included: Dishwasher, Electric Cooktop, Electric Oven, Electric Water Heater, Disposal, Ice Maker, Microwave, Refrigerator, Vented Exhaust Fan
- Laundry: Washer Hookup, Dryer Hookup, ElectricDryer Hookup, Laundry in Utility Room
Features
- Decorative/Designer Lighting Fixtures, Eat-in Kitchen, Granite Counters
- Flooring: Luxury Vinyl Plank
- Has basement: No
- Number of fireplaces: 1
- Fireplace features: Living Room
Interior area
- Total interior livable area: 2,128 sqft
Video & virtual tour
Property
Parking
- Parking features: Driveway, On Site, Off Street, Outside
- Has uncovered spaces: Yes
Features
- Levels: One
- Stories: 1
- Pool features: None
Lot
- Size: 2.21 Acres
- Features: Acreage, Interior Lot, Irregular Lot, Few Trees
- Residential vegetation: Partially Wooded
Details
- Parcel number: R000088412
Construction
Type & style
- Home type: MobileManufactured
- Architectural style: Traditional,Mobile Home
- Property subtype: Manufactured Home, Single Family Residence
Materials
- Foundation: Block, Pillar/Post/Pier
- Roof: Composition
Condition
- Year built: 2004
Utilities & green energy
- Sewer: Septic Tank
- Water: Community/Coop
- Utilities for property: Electricity Available, Electricity Connected, Septic Available, Water Available
Community & HOA
Community
- Subdivision: Huckleberry Hill
HOA
- Has HOA: No
Location
- Region: Azle
Financial & listing details
- Price per square foot: $176/sqft
- Tax assessed value: $234,120
- Annual tax amount: $3,533
- Date on market: 12/10/2025
- Cumulative days on market: 3 days
- Listing terms: Cash,Conventional,FHA,VA Loan
- Electric utility on property: Yes
Estimated market value
$370,000
$352,000 - $389,000
$2,326/mo
Price history
Price history
| Date | Event | Price |
|---|---|---|
| 12/10/2025 | Listed for sale | $375,000+15.4%$176/sqft |
Source: NTREIS #21129261 Report a problem | ||
| 9/19/2025 | Sold | -- |
Source: NTREIS #21013445 Report a problem | ||
| 8/8/2025 | Pending sale | $325,000$153/sqft |
Source: NTREIS #21013445 Report a problem | ||
| 7/26/2025 | Listed for sale | $325,000$153/sqft |
Source: NTREIS #21013445 Report a problem | ||
Public tax history
Public tax history
| Year | Property taxes | Tax assessment |
|---|---|---|
| 2024 | $456 +35% | $234,120 |
| 2023 | $338 -44.7% | $234,120 +66.2% |
| 2022 | $611 -12.1% | $140,860 |
Find assessor info on the county website
BuyAbility℠ payment
Est. payment
$2,392/mo
Principal & interest
$1836
Property taxes
$425
Home insurance
$131
Climate risks
Neighborhood: 76020
Nearby schools
GreatSchools rating
- 7/10Springtown Reno Elementary SchoolGrades: PK-4Distance: 2.6 mi
- 4/10Springtown Middle SchoolGrades: 7-8Distance: 7.3 mi
- 5/10Springtown High SchoolGrades: 9-12Distance: 7.7 mi
Schools provided by the listing agent
- Elementary: Reno
- Middle: Springtown
- High: Springtown
- District: Springtown ISD
Source: NTREIS. This data may not be complete. We recommend contacting the local school district to confirm school assignments for this home.
- Loading



