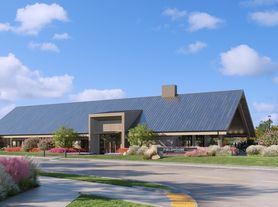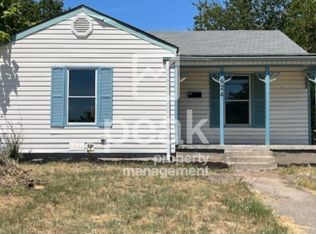Welcome home to this beautifully updated duplex offering comfort, convenience, and style! Step inside to find an open and airy living space with vaulted ceilings, fresh neutral paint, and large windows that flood the home with natural light. The living room flows seamlessly into the dining area, creating the perfect layout for everyday living and entertaining. The kitchen is bright and functional, featuring granite countertops, plenty of cabinet space, and a electric range for the cooking chef. Both bedrooms are generously sized with ceiling fans and ample closet space, while the bathroom has been refreshed with modern finishes and a sleek vanity. Enjoy relaxing outdoors on the private covered patio overlooking the spacious fenced backyard shaded by mature tree, perfect for gatherings, pets, or simply enjoying the fresh air. Additional highlights include luxury vinyl plank flooring throughout (no carpet!), an attached covered carport, and a convenient location close to shopping, dining, and major highways.
12 months lease Minimum
Must be 18 years of age to apply
Valid Government Issued ID
Good Credit Score
3 most recent paystubs
3x net income to rent
No Landlord Debt
Good rental history
Subject to Employment verification, credit check, background verification, and employment verification
House for rent
$1,350/mo
109 Suttonwood Dr, Fort Worth, TX 76108
2beds
771sqft
Price may not include required fees and charges.
Single family residence
Available now
Cats, dogs OK
Central air
Hookups laundry
Covered parking
-- Heating
What's special
Modern finishesFresh neutral paintCeiling fansDining areaLarge windowsGranite countertopsVaulted ceilings
- 36 days |
- -- |
- -- |
Travel times
Renting now? Get $1,000 closer to owning
Unlock a $400 renter bonus, plus up to a $600 savings match when you open a Foyer+ account.
Offers by Foyer; terms for both apply. Details on landing page.
Facts & features
Interior
Bedrooms & bathrooms
- Bedrooms: 2
- Bathrooms: 1
- Full bathrooms: 1
Cooling
- Central Air
Appliances
- Included: Dishwasher, Freezer, Oven, WD Hookup
- Laundry: Hookups
Features
- WD Hookup
- Flooring: Hardwood
Interior area
- Total interior livable area: 771 sqft
Property
Parking
- Parking features: Covered
- Details: Contact manager
Features
- Patio & porch: Patio
Details
- Parcel number: 04737482
Construction
Type & style
- Home type: SingleFamily
- Property subtype: Single Family Residence
Community & HOA
Location
- Region: Fort Worth
Financial & listing details
- Lease term: 1 Year
Price history
| Date | Event | Price |
|---|---|---|
| 9/21/2025 | Price change | $1,350-3.6%$2/sqft |
Source: Zillow Rentals | ||
| 9/2/2025 | Listed for rent | $1,400+60%$2/sqft |
Source: Zillow Rentals | ||
| 6/9/2023 | Sold | -- |
Source: NTREIS #20290971 | ||
| 4/21/2023 | Pending sale | $280,000$363/sqft |
Source: NTREIS #20290971 | ||
| 4/14/2023 | Contingent | $280,000$363/sqft |
Source: NTREIS #20290971 | ||

