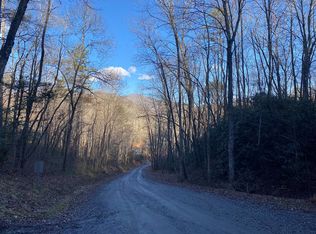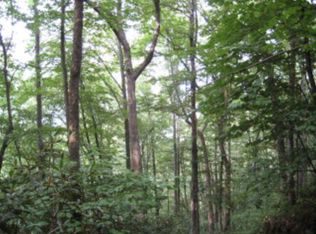This GORGEOUS house is a MUST SEE! So many features to this house! This open floorplan was designed by an interior designer, with beautiful oversized windows allowing in TONS OF LIGHT! Windows look out to a deck that boasts amazing views. An extra lot comes with the house to ensure those views will always be there! This house has arts and crafts style, extra wide moulding, and designer paint colors. The fireplace mantel is from a 1800s barn beam. The master has huge windows so you feel like you are in a treehouse, custom bath, walk-in closet and a small office. Appliances new in 2015. Double water filtration system. New, oversized HVAC in 2010. Hardiplank siding. The yard is perfect for letting your kids play in the stick built playhouse that matches the house, and swing set, or sitting around a fire with friends. Fenced in garden space. The neighborhood has well-maintained roads, a park-like setting, wild berries everywhere, and is only 5 minutes off the highway. Inlet for a generator with it's own breaker box, outlet for an RV that can park behind the privacy fence. Two small sheds in back. Perfectly located between Bryson City, Cherokee and Sylva! This house is a RARE FIND!
This property is off market, which means it's not currently listed for sale or rent on Zillow. This may be different from what's available on other websites or public sources.


