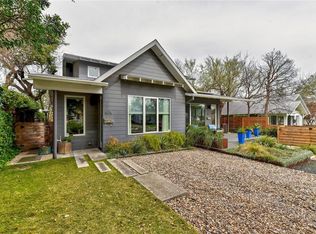Spacious 4BR/2BA Modern Unit Near UT Perfect for Sharing! Welcome to one of the nicest homes in the UT area! Unit A, located on the first floor of a modern 3-story building with 2 private entrances, Front Entry on W 38th St. and Rear Entry with access to Parking, offers the perfect blend of comfort, space, and convenience ideal for students or professionals sharing. Key Features: 4 Large Bedrooms with ample closet space, 2 Full Bathrooms located in common areas for easy access. Modern Open Layout with 10 ft high ceilings; Large Kitchen with full set of appliances; Spacious Living Area filled with natural light from large windows; Washer & Dryer are Included; Metal Frame Construction for durability and style. Ideal Location: Minutes to UT Campus, Central Market, Austin Heart Hospital; Surrounded by top restaurants, cafes, and major business districts; Easy access to public transit and major roads. Lease agent will submit invoice after Paperwork is completed, Lease contract is signed, Security deposit & first month's rent are received.
House for rent
$4,000/mo
109 W 38th St #A, Austin, TX 78705
4beds
1,868sqft
Price may not include required fees and charges.
Singlefamily
Available now
-- Pets
Central air, ceiling fan
In hall laundry
4 Parking spaces parking
Central
What's special
Large windowsNatural lightMetal frame constructionLarge kitchenAmple closet spaceFull set of appliancesDurability and style
- 40 days
- on Zillow |
- -- |
- -- |
Travel times
Looking to buy when your lease ends?
See how you can grow your down payment with up to a 6% match & 4.15% APY.
Facts & features
Interior
Bedrooms & bathrooms
- Bedrooms: 4
- Bathrooms: 2
- Full bathrooms: 2
Heating
- Central
Cooling
- Central Air, Ceiling Fan
Appliances
- Included: Dishwasher, Disposal, Dryer, Range, Refrigerator, Washer
- Laundry: In Hall, In Unit, Laundry Closet, Main Level
Features
- Ceiling Fan(s), High Ceilings, Pantry, Single level Floor Plan, Tile Counters
- Flooring: Tile
Interior area
- Total interior livable area: 1,868 sqft
Property
Parking
- Total spaces: 4
- Details: Contact manager
Features
- Stories: 3
- Exterior features: Contact manager
- Has view: Yes
- View description: Contact manager
Construction
Type & style
- Home type: SingleFamily
- Property subtype: SingleFamily
Materials
- Roof: Composition
Condition
- Year built: 2000
Community & HOA
Location
- Region: Austin
Financial & listing details
- Lease term: 12 Months
Price history
| Date | Event | Price |
|---|---|---|
| 6/25/2025 | Listed for rent | $4,000-55.5%$2/sqft |
Source: Unlock MLS #6460425 | ||
| 2/8/2019 | Listing removed | $8,995$5/sqft |
Source: REspace | ||
| 11/21/2018 | Price change | $8,995+181.1%$5/sqft |
Source: REspace | ||
| 8/21/2018 | Listed for rent | $3,200+3.2%$2/sqft |
Source: Owner | ||
| 7/2/2017 | Listing removed | $3,100$2/sqft |
Source: NB Elite Realty #5822026 | ||
![[object Object]](https://photos.zillowstatic.com/fp/40b6a168ffc8ae4897707f5d46af036d-p_i.jpg)
