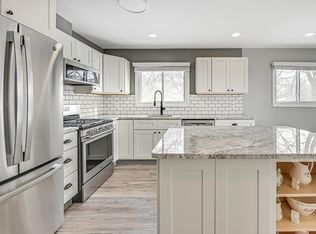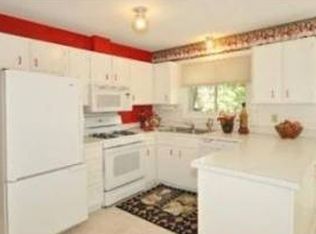Closed
$270,000
109 W Eagle Lake Dr, Maple Grove, MN 55369
2beds
1,632sqft
Townhouse Side x Side
Built in 1975
0.04 Square Feet Lot
$267,600 Zestimate®
$165/sqft
$2,177 Estimated rent
Home value
$267,600
$246,000 - $289,000
$2,177/mo
Zestimate® history
Loading...
Owner options
Explore your selling options
What's special
Life Is Better At The Lake! Owning this fun home is like living at a resort with it's fabulous lakeshore and dock on Eagle Lake! (full recreational), the seasonal outdoor pool area, trail systems, playfield and sport court areas including pickleball + basketball)! This attractive end unit townhome has lots of room. There is a vaulted living room, spacious kitchen and a huge deck for entertaining. The primary bedroom is nice sized with a walk-in closet. The large family room has a brick fireplace and lots of space for an office area or a future 3rd bedroom if desired (would need to add an egress window). High speed internet is available for approx $60./mo . It also has an attached larger double garage. This neighborhood is totally a nature setting with sensational views and with owning lakeshore on close-in Eagle Lake it is one of Maple Grove's best kept secrets!
Zillow last checked: 8 hours ago
Listing updated: August 29, 2025 at 12:40pm
Listed by:
John H Gellerman 612-990-6004,
Counselor Realty, Inc
Bought with:
John H Gellerman
Counselor Realty, Inc
Source: NorthstarMLS as distributed by MLS GRID,MLS#: 6753543
Facts & features
Interior
Bedrooms & bathrooms
- Bedrooms: 2
- Bathrooms: 2
- Full bathrooms: 1
- 3/4 bathrooms: 1
Bedroom 1
- Level: Main
- Area: 165 Square Feet
- Dimensions: 15 x 11
Bedroom 2
- Level: Main
- Area: 100 Square Feet
- Dimensions: 10 x 10
Deck
- Level: Main
- Area: 288 Square Feet
- Dimensions: 24 x 12
Family room
- Level: Lower
- Area: 308 Square Feet
- Dimensions: 22 x 14
Informal dining room
- Level: Main
- Area: 88 Square Feet
- Dimensions: 11 x 8
Kitchen
- Level: Main
- Area: 120 Square Feet
- Dimensions: 12 x 10
Laundry
- Level: Lower
- Area: 80 Square Feet
- Dimensions: 10 x 8
Living room
- Level: Main
- Area: 221 Square Feet
- Dimensions: 17 x 13
Office
- Level: Lower
- Area: 54 Square Feet
- Dimensions: 9 x 6
Heating
- Forced Air
Cooling
- Central Air
Appliances
- Included: Dishwasher, Disposal, Dryer, Exhaust Fan, Gas Water Heater, Microwave, Range, Refrigerator, Washer, Water Softener Owned
Features
- Basement: Block,Finished,Partially Finished
- Number of fireplaces: 1
- Fireplace features: Brick, Family Room, Wood Burning
Interior area
- Total structure area: 1,632
- Total interior livable area: 1,632 sqft
- Finished area above ground: 960
- Finished area below ground: 540
Property
Parking
- Total spaces: 2
- Parking features: Attached, Asphalt, Garage Door Opener, Storage
- Attached garage spaces: 2
- Has uncovered spaces: Yes
- Details: Garage Dimensions (23x22), Garage Door Height (7), Garage Door Width (16)
Accessibility
- Accessibility features: None
Features
- Levels: One
- Stories: 1
- Patio & porch: Deck
- Has private pool: Yes
- Pool features: In Ground, Heated, Outdoor Pool, Shared
- Waterfront features: Association Access, Deeded Access, Dock, Lake Front, Shared, Waterfront Elevation(0-4), Waterfront Num(27011101), Lake Bottom(Reeds, Soft), Lake Acres(296), Lake Depth(34)
- Body of water: Eagle
Lot
- Size: 0.04 sqft
- Dimensions: 25 x 69
- Features: Many Trees
Details
- Foundation area: 960
- Parcel number: 3511922140106
- Zoning description: Residential-Single Family
Construction
Type & style
- Home type: Townhouse
- Property subtype: Townhouse Side x Side
- Attached to another structure: Yes
Materials
- Wood Siding, Block, Frame
- Roof: Age Over 8 Years
Condition
- Age of Property: 50
- New construction: No
- Year built: 1975
Utilities & green energy
- Electric: Circuit Breakers, 100 Amp Service
- Gas: Natural Gas
- Sewer: City Sewer/Connected
- Water: City Water/Connected
Community & neighborhood
Location
- Region: Maple Grove
- Subdivision: Townhouse Village At Eagle Lake 6th Add
HOA & financial
HOA
- Has HOA: Yes
- HOA fee: $333 monthly
- Amenities included: Deck, Boat Dock, Tennis Court(s), Trail(s)
- Services included: Maintenance Structure, Dock, Lawn Care, Maintenance Grounds, Parking, Professional Mgmt, Trash, Shared Amenities, Snow Removal
- Association name: Gassen
- Association phone: 952-922-5575
Other
Other facts
- Road surface type: Paved
Price history
| Date | Event | Price |
|---|---|---|
| 8/29/2025 | Sold | $270,000-1.5%$165/sqft |
Source: | ||
| 8/8/2025 | Pending sale | $274,000$168/sqft |
Source: | ||
| 7/18/2025 | Listed for sale | $274,000$168/sqft |
Source: | ||
| 7/17/2025 | Pending sale | $274,000$168/sqft |
Source: | ||
| 7/11/2025 | Listed for sale | $274,000$168/sqft |
Source: | ||
Public tax history
| Year | Property taxes | Tax assessment |
|---|---|---|
| 2025 | $3,403 +10.3% | $283,400 +1.6% |
| 2024 | $3,086 -4.1% | $279,000 +8.9% |
| 2023 | $3,218 +25.4% | $256,200 -6.6% |
Find assessor info on the county website
Neighborhood: 55369
Nearby schools
GreatSchools rating
- 9/10Cedar Island Elementary SchoolGrades: PK-5Distance: 0.5 mi
- 6/10Maple Grove Middle SchoolGrades: 6-8Distance: 0.6 mi
- 5/10Osseo Senior High SchoolGrades: 9-12Distance: 3.4 mi
Get a cash offer in 3 minutes
Find out how much your home could sell for in as little as 3 minutes with a no-obligation cash offer.
Estimated market value
$267,600
Get a cash offer in 3 minutes
Find out how much your home could sell for in as little as 3 minutes with a no-obligation cash offer.
Estimated market value
$267,600

