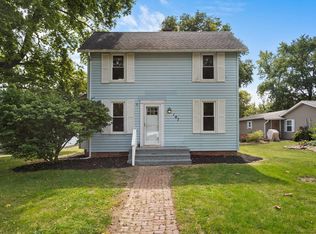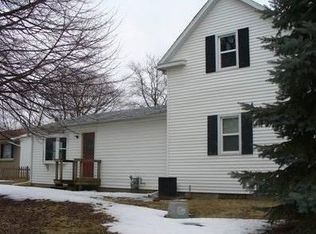Closed
$255,000
109 W Fillmore St, Philo, IL 61864
4beds
1,503sqft
Single Family Residence
Built in ----
0.28 Acres Lot
$257,400 Zestimate®
$170/sqft
$1,824 Estimated rent
Home value
$257,400
$234,000 - $283,000
$1,824/mo
Zestimate® history
Loading...
Owner options
Explore your selling options
What's special
Charming 4-Bedroom Home in Philo - Loaded with Updates! Welcome to 109 W Fillmore, Philo, IL 61864-a meticulously maintained 4-bedroom, 2-bath home offering a split floor plan and thoughtful updates throughout. Enjoy a bright, eat-in kitchen, a spacious front porch, and a large fenced yard-both the front and back are enclosed for convenience and privacy. The 2-car attached garage provides plenty of space for parking and storage. Plus, you'll love the location directly across from the park, offering green space right outside your door. Notable Features & Improvements: All new flooring since purchase: Main level: porcelain tile. Lower level: Durable luxury vinyl plank and epoxy coating for high-traffic areas Custom Florida Plantation Shutters in the living room, kitchen, and upstairs bathroom Custom porcelain tile shower walls and a glass shower door installed in 2023 Freshly painted walls and ceilings throughout (2023) New baseboards and trim (2023) Custom laundry cabinetry for front-load washer/dryer with built-in hamper New roof (2021), plus new fascia and 6" gutters (2021) Leaf Filter gutter guards with transferable warranty (2023) Astroturf lawn in all fenced areas-no mowing needed! New 6' privacy fence with gates (2019) for front and back separation and side access New dusk-to-dawn security lights (2025) and solar-powered motion lights throughout the property New asphalt driveways in both front and back (2025) Perennial landscaping added to multiple garden beds New interior light fixtures in bathrooms, kitchen, hallways, and master bedroom Battery backup sump pump with new battery (2024) Stainless kitchen appliances: Gas range with double oven (2021) Dishwasher (2020) Septic-safe garbage disposal (2023. Storage shed stays. This home has been lovingly updated with long-term durability and convenience in mind-truly move-in ready! Professional photos and video will be added to listing on August 15, 2025
Zillow last checked: 8 hours ago
Listing updated: September 17, 2025 at 01:01am
Listing courtesy of:
Rose Price 217-202-8843,
LANDMARK REAL ESTATE
Bought with:
Angela Roderick
KELLER WILLIAMS-TREC
Source: MRED as distributed by MLS GRID,MLS#: 12421503
Facts & features
Interior
Bedrooms & bathrooms
- Bedrooms: 4
- Bathrooms: 2
- Full bathrooms: 2
Primary bedroom
- Level: Main
- Area: 192 Square Feet
- Dimensions: 12X16
Bedroom 2
- Level: Main
- Area: 90 Square Feet
- Dimensions: 10X9
Bedroom 3
- Level: Second
- Area: 156 Square Feet
- Dimensions: 12X13
Bedroom 4
- Level: Second
- Area: 132 Square Feet
- Dimensions: 11X12
Dining room
- Level: Second
- Area: 70 Square Feet
- Dimensions: 7X10
Kitchen
- Level: Main
- Area: 180 Square Feet
- Dimensions: 10X18
Laundry
- Level: Main
- Area: 36 Square Feet
- Dimensions: 6X6
Living room
- Level: Second
- Area: 208 Square Feet
- Dimensions: 13X16
Heating
- Natural Gas, Forced Air
Cooling
- Central Air
Features
- Basement: Unfinished,Daylight
Interior area
- Total structure area: 2,427
- Total interior livable area: 1,503 sqft
- Finished area below ground: 0
Property
Parking
- Total spaces: 4
- Parking features: Asphalt, On Site, Garage Owned, Attached, Owned, Garage
- Attached garage spaces: 2
Accessibility
- Accessibility features: No Disability Access
Features
- Stories: 1
Lot
- Size: 0.28 Acres
- Dimensions: 150 x 80
Details
- Parcel number: 192723105002
- Special conditions: None
Construction
Type & style
- Home type: SingleFamily
- Architectural style: Ranch,Other
- Property subtype: Single Family Residence
Materials
- Vinyl Siding, Brick
Condition
- New construction: No
Utilities & green energy
- Sewer: Septic Tank
- Water: Public
Community & neighborhood
Location
- Region: Philo
Other
Other facts
- Listing terms: Conventional
- Ownership: Fee Simple
Price history
| Date | Event | Price |
|---|---|---|
| 9/15/2025 | Sold | $255,000+8.5%$170/sqft |
Source: | ||
| 8/16/2025 | Pending sale | $235,000$156/sqft |
Source: | ||
| 8/15/2025 | Listed for sale | $235,000+83.6%$156/sqft |
Source: | ||
| 5/28/2014 | Sold | $128,000-1.5%$85/sqft |
Source: | ||
| 4/11/2014 | Listed for sale | $129,900+11%$86/sqft |
Source: LINCOLN SQUARE VILLAGE, INC. #2141530 | ||
Public tax history
| Year | Property taxes | Tax assessment |
|---|---|---|
| 2024 | $1,463 +7.9% | $35,500 +7.9% |
| 2023 | $1,356 +7.3% | $32,900 +6.5% |
| 2022 | $1,264 +6.6% | $30,890 +5.3% |
Find assessor info on the county website
Neighborhood: 61864
Nearby schools
GreatSchools rating
- 5/10Unity EastGrades: PK-5Distance: 1.2 mi
- 8/10Unity Jr High SchoolGrades: 6-8Distance: 5 mi
- 4/10Unity High SchoolGrades: 9-12Distance: 4.9 mi
Schools provided by the listing agent
- Elementary: Unity East Elementary School
- Middle: Unity Junior High School
- High: Unity High School
- District: 7
Source: MRED as distributed by MLS GRID. This data may not be complete. We recommend contacting the local school district to confirm school assignments for this home.

Get pre-qualified for a loan
At Zillow Home Loans, we can pre-qualify you in as little as 5 minutes with no impact to your credit score.An equal housing lender. NMLS #10287.

