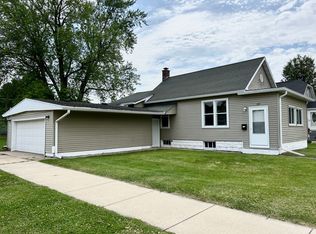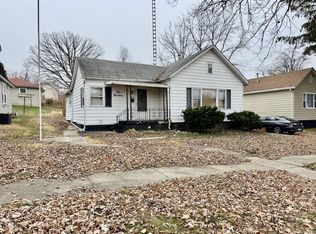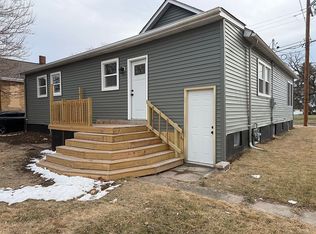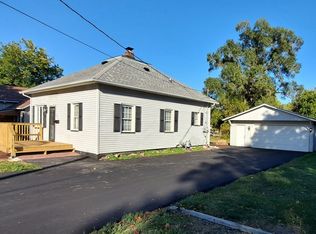Like new home at an affordable price. Many updates including siding, roof, electrical, plumbing, concrete, flooring, paint, lights, water heater, deck, fence, bathroom, kitchen, doors, gutter & soffit. Enjoy the concrete patio in front of the home and new sunny deck in the rear. New vinyl privacy fence, 2 car garage with a propane heater and main level laundry. This cozy home is a must see in a nice location close to shopping.
Active
$189,900
109 W Iowa St, Spring Valley, IL 61362
2beds
847sqft
Est.:
Single Family Residence
Built in 1900
6,098.4 Square Feet Lot
$-- Zestimate®
$224/sqft
$-- HOA
What's special
Cozy homeNew vinyl privacy fenceMain level laundry
- 10 days |
- 570 |
- 17 |
Zillow last checked: 8 hours ago
Listing updated: January 28, 2026 at 10:07pm
Listing courtesy of:
Bonnie Lester 815-228-7565,
Coldwell Banker Today's, Realtors
Source: MRED as distributed by MLS GRID,MLS#: 12553504
Tour with a local agent
Facts & features
Interior
Bedrooms & bathrooms
- Bedrooms: 2
- Bathrooms: 1
- Full bathrooms: 1
Rooms
- Room types: No additional rooms
Primary bedroom
- Features: Flooring (Carpet)
- Level: Main
- Area: 182 Square Feet
- Dimensions: 13X14
Bedroom 2
- Features: Flooring (Carpet)
- Level: Main
- Area: 99 Square Feet
- Dimensions: 9X11
Kitchen
- Features: Kitchen (Eating Area-Table Space), Flooring (Laminate)
- Level: Main
- Area: 288 Square Feet
- Dimensions: 16X18
Laundry
- Features: Flooring (Laminate)
- Level: Main
- Area: 70 Square Feet
- Dimensions: 7X10
Living room
- Features: Flooring (Carpet)
- Level: Main
- Area: 168 Square Feet
- Dimensions: 12X14
Heating
- Natural Gas, Forced Air
Cooling
- Central Air
Features
- Basement: Unfinished,Full
Interior area
- Total structure area: 0
- Total interior livable area: 847 sqft
Property
Parking
- Total spaces: 4
- Parking features: Concrete, Heated Garage, Yes, Garage Owned, Detached, Driveway, Owned, Garage
- Garage spaces: 2
- Has uncovered spaces: Yes
Accessibility
- Accessibility features: No Disability Access
Features
- Stories: 1
- Patio & porch: Deck, Patio
- Fencing: Fenced
Lot
- Size: 6,098.4 Square Feet
- Dimensions: 50x130
Details
- Parcel number: 1834483004
- Special conditions: None
Construction
Type & style
- Home type: SingleFamily
- Architectural style: Ranch
- Property subtype: Single Family Residence
Materials
- Vinyl Siding
- Foundation: Other
- Roof: Asphalt
Condition
- New construction: No
- Year built: 1900
- Major remodel year: 2025
Utilities & green energy
- Electric: Circuit Breakers
- Sewer: Public Sewer
- Water: Public
Community & HOA
Community
- Features: Park, Pool, Tennis Court(s), Curbs, Sidewalks, Street Lights, Street Paved
HOA
- Services included: None
Location
- Region: Spring Valley
Financial & listing details
- Price per square foot: $224/sqft
- Tax assessed value: $68,718
- Annual tax amount: $2,729
- Date on market: 1/23/2026
- Ownership: Fee Simple
Estimated market value
Not available
Estimated sales range
Not available
Not available
Price history
Price history
| Date | Event | Price |
|---|---|---|
| 1/23/2026 | Listed for sale | $189,900+22.5%$224/sqft |
Source: | ||
| 9/17/2025 | Listing removed | $155,000$183/sqft |
Source: | ||
| 7/10/2025 | Listed for sale | $155,000+203.9%$183/sqft |
Source: | ||
| 1/28/2015 | Sold | $51,000$60/sqft |
Source: Public Record Report a problem | ||
Public tax history
Public tax history
| Year | Property taxes | Tax assessment |
|---|---|---|
| 2023 | $2,537 +3.4% | $22,906 +8.4% |
| 2022 | $2,453 +3.1% | $21,129 +5.9% |
| 2021 | $2,380 | $19,944 +4.2% |
Find assessor info on the county website
BuyAbility℠ payment
Est. payment
$1,281/mo
Principal & interest
$887
Property taxes
$328
Home insurance
$66
Climate risks
Neighborhood: 61362
Nearby schools
GreatSchools rating
- 3/10John F Kennedy Elementary SchoolGrades: PK-8Distance: 0.8 mi
- 4/10Hall High SchoolGrades: 9-12Distance: 0.7 mi
Schools provided by the listing agent
- Elementary: John F Kennedy Elementary School
- Middle: John F Kennedy Elementary School
- High: Hall High School
- District: 99
Source: MRED as distributed by MLS GRID. This data may not be complete. We recommend contacting the local school district to confirm school assignments for this home.
- Loading
- Loading



