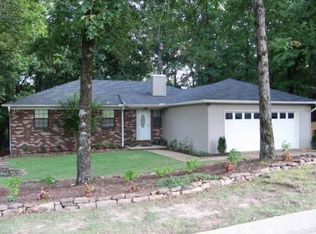LARGE 5 BEDROOM, 3 BATH HOME ON LARGE LOT ON NORTH SIDE OF I-30. 3 BEDROOMS AND 2 BATH UPSTAIRS AND 2 BEDS AND 1 BATH DOWNSTAIRS. LARGE OPEN LIVING SPACE OPENS UP TO DINING ROOM AND KITCHEN. NICE MASTER BEDROOM AND BATHROOM WITH WALK IN CLOSET. THERE IS AN EXTRA ROOM DOWNSTAIRS COULD BE USED FOR BEDROOM,OFFICE OR GAMEROOM. 900' DOWNSTAIRS HAS KITCHENETTE AND LIVING SPACE. GREAT FOR MOTHER IN LAW QUARTERS OR SEPARATE LIVING. CALL TODAY FOR A SHOWING!
This property is off market, which means it's not currently listed for sale or rent on Zillow. This may be different from what's available on other websites or public sources.

