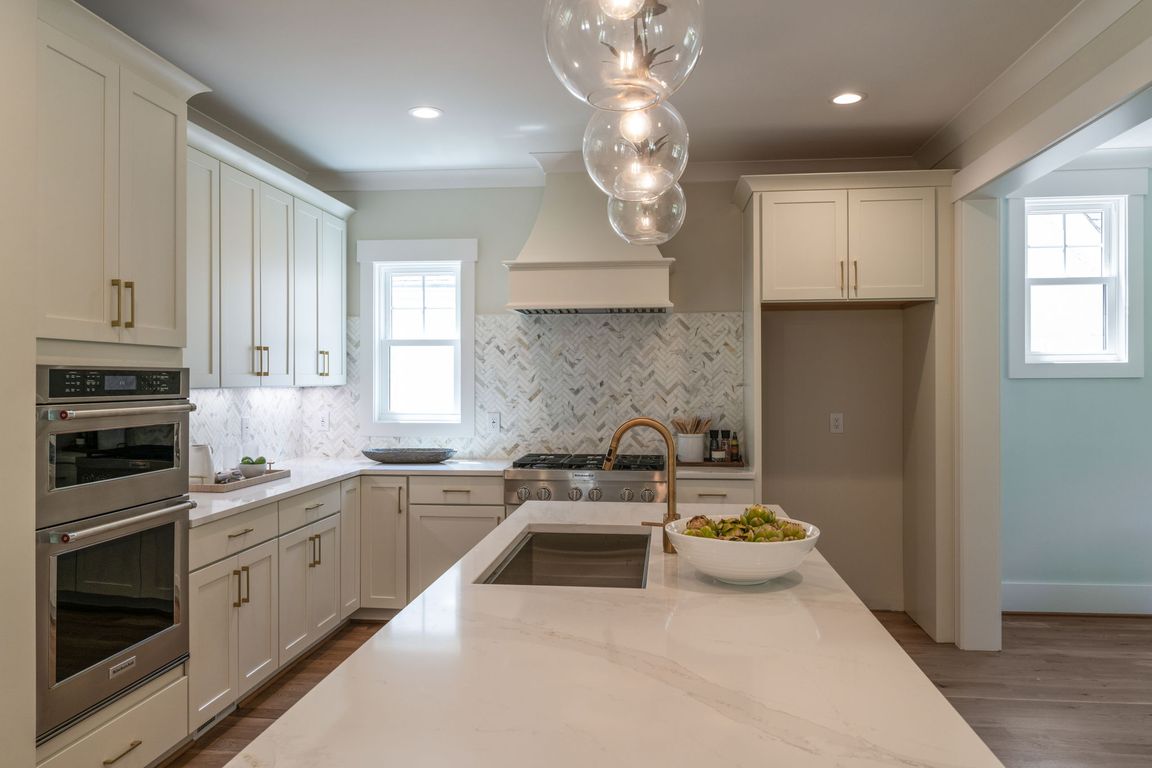
PendingPrice cut: $70K (7/2)
$1,325,000
5beds
3,239sqft
109 W Markham Ave, Durham, NC 27701
5beds
3,239sqft
Single family residence, residential
Built in 2025
8,712 sqft
2 Attached garage spaces
$409 price/sqft
What's special
Sleek finishesAmple counter spaceSpa-like oasisDream laundry roomBeautifully appointed primary bathroomDefined open floor planLuxurious retreat
Welcome to your dream home! This spacious 5-bedroom, 3-bathroom beauty features an ideal floor plan designed for comfort, convenience, and entertaining. Step inside to find a defined open floor plan that effortlessly flows from room to room. The first-floor guest suite offers privacy and easy access, making it perfect for visitors ...
- 164 days
- on Zillow |
- 201 |
- 2 |
Source: Doorify MLS,MLS#: 10082249
Travel times
Kitchen
Living Room
Primary Bedroom
Zillow last checked: 7 hours ago
Listing updated: July 11, 2025 at 11:10am
Listed by:
Matt Lunceford Blivin 919-323-0527,
Nest Realty of the Triangle
Source: Doorify MLS,MLS#: 10082249
Facts & features
Interior
Bedrooms & bathrooms
- Bedrooms: 5
- Bathrooms: 3
- Full bathrooms: 3
Heating
- Central, Forced Air
Cooling
- Central Air
Appliances
- Included: Built-In Electric Range, Built-In Gas Range, Built-In Range, Gas Range, Microwave, Oven, Range Hood, Stainless Steel Appliance(s)
- Laundry: Laundry Room, Sink, Upper Level
Features
- Chandelier, Crown Molding, Eat-in Kitchen, High Ceilings, Kitchen Island, Room Over Garage, Smooth Ceilings, Vaulted Ceiling(s), Walk-In Closet(s), Walk-In Shower, Wired for Data
- Flooring: Hardwood, Wood
- Basement: Unfinished, Unheated
- Number of fireplaces: 1
- Fireplace features: Family Room, Living Room
- Common walls with other units/homes: No Common Walls
Interior area
- Total structure area: 3,239
- Total interior livable area: 3,239 sqft
- Finished area above ground: 3,239
- Finished area below ground: 0
Property
Parking
- Total spaces: 4
- Parking features: Driveway, Garage, Garage Faces Side
- Attached garage spaces: 2
Accessibility
- Accessibility features: Visitor Bathroom
Features
- Levels: Two
- Stories: 2
- Patio & porch: Covered, Front Porch, Patio, Rear Porch
- Exterior features: Fenced Yard, Private Yard
- Spa features: None
- Fencing: Back Yard, Fenced
- Has view: Yes
Lot
- Size: 8,712 Square Feet
- Features: Back Yard
Details
- Additional structures: None
- Parcel number: 0832123348
- Special conditions: Standard
Construction
Type & style
- Home type: SingleFamily
- Architectural style: Traditional
- Property subtype: Single Family Residence, Residential
Materials
- Fiber Cement
- Foundation: Block
- Roof: Shingle
Condition
- New construction: Yes
- Year built: 2025
- Major remodel year: 2025
Details
- Builder name: Hayes Barton Homes
Utilities & green energy
- Sewer: Public Sewer
- Water: Public
Community & HOA
Community
- Features: Park, Sidewalks, Street Lights
- Subdivision: Not in a Subdivision
HOA
- Has HOA: No
- Amenities included: Park, Playground
Location
- Region: Durham
Financial & listing details
- Price per square foot: $409/sqft
- Tax assessed value: $82,425
- Annual tax amount: $1,149
- Date on market: 3/14/2025