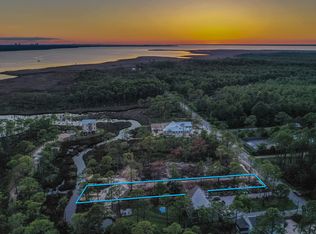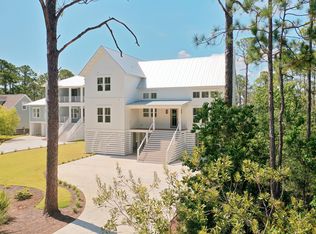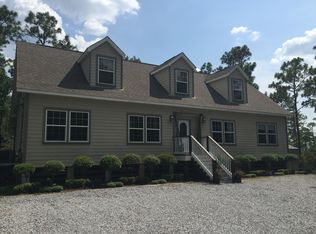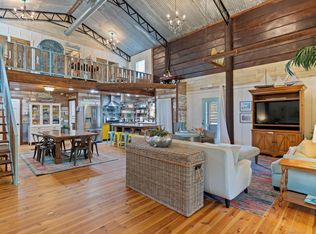Sold for $1,300,000
Zestimate®
$1,300,000
109 W Nursery Rd, Santa Rosa Beach, FL 32459
4beds
3,121sqft
Single Family Residence
Built in 2024
0.52 Acres Lot
$1,300,000 Zestimate®
$417/sqft
$5,928 Estimated rent
Home value
$1,300,000
$1.24M - $1.36M
$5,928/mo
Zestimate® history
Loading...
Owner options
Explore your selling options
What's special
This is an exceptional new construction residence offering direct access to Choctawhatchee Bay, thoughtfully designed with upscale finishes, flexible living spaces, and no HOA-bring your boat, RV, or water toys and enjoy true coastal freedom.Spanning three levels, this home opens to an expansive open-concept layout flooded with natural light and anchored by neutral hardwood floors throughout. A custom iron staircase adds a striking architectural detail as you move through the space. The chef's kitchen impresses with quartz countertops, a waterfall-edge island with bar seating, stainless steel appliances, a six-burner gas stove, and a custom wood range hood. A large walk-in pantry is tucked behind showcasing custom cabinetry and provides exceptional storage. A stylish powder room just off the kitchen features designer touches to wow your guests along side a spacious bonus room, ideal for a media or game room!
The primary suite, privately situated on the main level, offers breathtaking water views and a luxurious en-suite bathroom with dual vanities, a large walk-in shower with glass enclosure and floor-to-ceiling tile, white gold hardware, and a soaking garden tub-a perfect retreat after a day on the bay.
Upstairs, you'll find 3 guest bedrooms, each with their own en-suite bathroom, along with a loft area great for a study space.
Outdoor living is elevated with spacious, covered balconies featuring wood-detailed ceilings, creating a cozy and inviting space year-round. The covered two-car carport below doubles as an entertaining space that is perfect for gatherings in any season as an extension to the interior space.
And the best part? Your private dock with boat lift means you're just steps away from open water adventures in the bay and bayou for sunset cruises. The water depth ranges from 3-4 feet throughout the year, making it suitable for pontoons, center console boats with a shallow draft, jet skis, kayaking and paddle boarding!
This home is a rare blend of luxury, functionality, and waterfront living- positioned just 20 minutes to the coveted 30A and 10 minutes into SanDestin for shopping, dining, and beautiful white beaches. Furnishings are negotiable and the back yard possibilities are endless with space for a pool, putting green, and more as shown in the renderings.
Zillow last checked: 8 hours ago
Listing updated: December 23, 2025 at 12:51am
Listed by:
Kathryn R Bowman 251-455-8177,
Christies International Real Estate Emerald Coast
Bought with:
Blankenship Watkins Advisory Group
Christies International Real Estate Emerald Coast
Source: ECAOR,MLS#: 981118 Originating MLS: Emerald Coast
Originating MLS: Emerald Coast
Facts & features
Interior
Bedrooms & bathrooms
- Bedrooms: 4
- Bathrooms: 5
- Full bathrooms: 4
- 1/2 bathrooms: 1
Primary bedroom
- Features: MBed Waterfront
- Level: Second
Bedroom
- Level: Third
Primary bathroom
- Features: Double Vanity, Soaking Tub, MBath Separate Shwr, MBath Tile, Walk-In Closet(s)
Kitchen
- Level: Second
Living room
- Level: Second
Cooling
- AC - 2 or More, Electric, Ceiling Fan(s)
Appliances
- Included: Dishwasher, Microwave, Range Hood, Refrigerator W/IceMk, Gas Range, Warranty Provided, Electric Water Heater, Tankless Water Heater
- Laundry: Washer/Dryer Hookup
Features
- Breakfast Bar, Crown Molding, Kitchen Island, Recessed Lighting, Pantry, Shelving, Wallpaper, Bedroom, Bonus Room, Kitchen, Living Room, Master Bathroom, Master Bedroom
- Flooring: Hardwood, Tile
- Common walls with other units/homes: No Common Walls
Interior area
- Total structure area: 3,121
- Total interior livable area: 3,121 sqft
Property
Parking
- Total spaces: 8
- Parking features: Boat, Covered, Oversized, See Remarks
- Carport spaces: 2
- Has uncovered spaces: Yes
Features
- Stories: 3
- Patio & porch: Porch
- Exterior features: Balcony, Boat Slip, Boatlift, Dock, Lawn Pump, Sprinkler System
- Pool features: None
- Has view: Yes
- View description: Bay, Bayou
- Has water view: Yes
- Water view: Bay,Bayou
- Waterfront features: Bay, Bayou, Shore - Natural
- Frontage type: Water
- Frontage length: Water: 75
Lot
- Size: 0.52 Acres
- Dimensions: 300 x 75
- Features: Level, Survey Available, Within 1/2 Mile to Water
Details
- Parcel number: 222S203312000B0080
- Zoning description: Resid Single Family
Construction
Type & style
- Home type: SingleFamily
- Architectural style: Beach House
- Property subtype: Single Family Residence
Materials
- Siding CmntFbrHrdBrd
- Foundation: Foundation On Piling, Foundation Stilts
- Roof: Metal
Condition
- Construction Complete
- Year built: 2024
Utilities & green energy
- Sewer: Public Sewer
- Water: Well, Public
- Utilities for property: Electricity Connected, Propane, Tap Fee Paid
Community & neighborhood
Security
- Security features: Smoke Detector(s)
Location
- Region: Santa Rosa Beach
- Subdivision: Santa Rosa
Other
Other facts
- Listing terms: Conventional,FHA,VA Loan
- Road surface type: Paved
Price history
| Date | Event | Price |
|---|---|---|
| 12/22/2025 | Sold | $1,300,000-9.4%$417/sqft |
Source: | ||
| 11/22/2025 | Pending sale | $1,435,000$460/sqft |
Source: | ||
| 9/15/2025 | Price change | $1,435,000-8%$460/sqft |
Source: | ||
| 8/16/2025 | Price change | $1,560,000-6.6%$500/sqft |
Source: | ||
| 7/17/2025 | Listed for sale | $1,670,000-1.5%$535/sqft |
Source: | ||
Public tax history
Tax history is unavailable.
Neighborhood: 32459
Nearby schools
GreatSchools rating
- 9/10Van R. Butler Elementary SchoolGrades: K-5Distance: 3.5 mi
- 8/10Emerald Coast Middle SchoolGrades: 6-8Distance: 7.6 mi
- 8/10South Walton High SchoolGrades: 9-12Distance: 3.3 mi
Schools provided by the listing agent
- Elementary: Van R Butler
- Middle: Emerald Coast
- High: South Walton
Source: ECAOR. This data may not be complete. We recommend contacting the local school district to confirm school assignments for this home.
Get pre-qualified for a loan
At Zillow Home Loans, we can pre-qualify you in as little as 5 minutes with no impact to your credit score.An equal housing lender. NMLS #10287.
Sell with ease on Zillow
Get a Zillow Showcase℠ listing at no additional cost and you could sell for —faster.
$1,300,000
2% more+$26,000
With Zillow Showcase(estimated)$1,326,000



