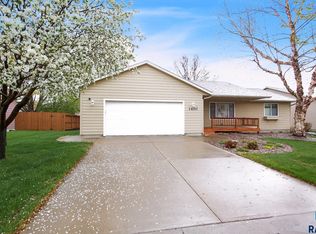Sold for $335,000 on 03/14/25
$335,000
109 W River Oak St, Brandon, SD 57005
3beds
1,831sqft
Single Family Residence
Built in 1999
8,237.2 Square Feet Lot
$336,500 Zestimate®
$183/sqft
$2,163 Estimated rent
Home value
$336,500
$316,000 - $357,000
$2,163/mo
Zestimate® history
Loading...
Owner options
Explore your selling options
What's special
Charming Split-Foyer Home in the Heart of Brandon! Welcome home to this inviting 3-bedroom, 2-bathroom split-foyer in a highly desirable community! Boasting vaulted ceilings throughout the main floor living spaces, this home offers a bright and open feel, perfect for everyday living and entertaining. The spacious living area flows seamlessly into the kitchen and dining space, creating a warm and welcoming atmosphere. The primary bedroom features a walk-in closet, ceiling fan, and a convenient pass-through to the main bathroom for added privacy and functionality. Downstairs, you will find additional living space, a second bathroom, and room to spread out. Potential to finish a 4th bedroom. Outside, enjoy the backyard with a handy storage shed for all your tools and toys. The oversized two-stall attached garage provides ample storage and workspace.
Zillow last checked: 8 hours ago
Listing updated: March 17, 2025 at 05:28am
Listed by:
Carman M Ward,
The Experience Real Estate
Bought with:
Amanda J Selness Starzl
Source: Realtor Association of the Sioux Empire,MLS#: 22500710
Facts & features
Interior
Bedrooms & bathrooms
- Bedrooms: 3
- Bathrooms: 2
- Full bathrooms: 2
- Main level bedrooms: 2
Primary bedroom
- Description: Carpet, Clg Fan, WIC, Pass thru to Bath
- Level: Main
- Area: 180
- Dimensions: 15 x 12
Bedroom 2
- Description: Carpet, Double Closet
- Level: Main
- Area: 110
- Dimensions: 11 x 10
Bedroom 3
- Description: Dbl Closet, Carpet, Garden Level Windows
- Level: Basement
- Area: 108
- Dimensions: 12 x 9
Dining room
- Description: Laminate Floors, Vaulted, Slider to Deck
- Level: Main
- Area: 110
- Dimensions: 11 x 10
Family room
- Description: Garden Level Windows, Carpet
- Level: Basement
- Area: 322
- Dimensions: 23 x 14
Kitchen
- Description: Laminate Floor, Vaulted, Open Floor Plan
- Level: Main
- Area: 121
- Dimensions: 11 x 11
Living room
- Description: Vaulted, Carpet, Open Floor Plan
- Level: Main
- Area: 252
- Dimensions: 18 x 14
Heating
- Natural Gas
Cooling
- Central Air
Appliances
- Included: Electric Range, Microwave, Dishwasher, Refrigerator, Washer, Dryer
Features
- Master Downstairs, Vaulted Ceiling(s)
- Flooring: Carpet, Laminate, Vinyl
- Basement: Full
Interior area
- Total interior livable area: 1,831 sqft
- Finished area above ground: 1,056
- Finished area below ground: 775
Property
Parking
- Total spaces: 2
- Parking features: Concrete
- Garage spaces: 2
Features
- Patio & porch: Deck
Lot
- Size: 8,237 sqft
- Dimensions: 8237
- Features: Irregular Lot, City Lot
Details
- Additional structures: Shed(s)
- Parcel number: 68758
Construction
Type & style
- Home type: SingleFamily
- Architectural style: Split Foyer
- Property subtype: Single Family Residence
Materials
- Hard Board
- Roof: Composition
Condition
- Year built: 1999
Utilities & green energy
- Sewer: Public Sewer
- Water: Public
Community & neighborhood
Location
- Region: Brandon
- Subdivision: Parkview Estates
Other
Other facts
- Listing terms: FHA
- Road surface type: Asphalt, Curb and Gutter
Price history
| Date | Event | Price |
|---|---|---|
| 3/14/2025 | Sold | $335,000$183/sqft |
Source: | ||
| 1/30/2025 | Listed for sale | $335,000+63%$183/sqft |
Source: | ||
| 6/19/2017 | Sold | $205,500+0.3%$112/sqft |
Source: | ||
| 5/1/2017 | Price change | $204,900+2.5%$112/sqft |
Source: Hegg, REALTORS #21702400 | ||
| 4/28/2017 | Listed for sale | $199,900$109/sqft |
Source: Hegg, REALTORS #21702400 | ||
Public tax history
| Year | Property taxes | Tax assessment |
|---|---|---|
| 2024 | $3,293 -12.6% | $255,800 -3.1% |
| 2023 | $3,766 +7.8% | $264,000 +14.2% |
| 2022 | $3,495 +10.9% | $231,200 +15.4% |
Find assessor info on the county website
Neighborhood: 57005
Nearby schools
GreatSchools rating
- 9/10Robert Bennis Elementary - 05Grades: K-4Distance: 0.6 mi
- 9/10Brandon Valley Middle School - 02Grades: 7-8Distance: 1.3 mi
- 7/10Brandon Valley High School - 01Grades: 9-12Distance: 1.3 mi
Schools provided by the listing agent
- Elementary: Robert Bennis ES
- Middle: Brandon Valley MS
- High: Brandon Valley HS
- District: Brandon Valley 49-2
Source: Realtor Association of the Sioux Empire. This data may not be complete. We recommend contacting the local school district to confirm school assignments for this home.

Get pre-qualified for a loan
At Zillow Home Loans, we can pre-qualify you in as little as 5 minutes with no impact to your credit score.An equal housing lender. NMLS #10287.
