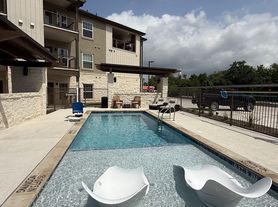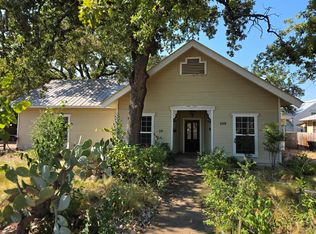FOR LEASE!! This spacious and beautifully preserved 4-bedroom, 3-bath historic home offers over 3,000 square feet of comfortable living space in one of the most desirable areas in town. Ideally situated just across the street from the Junior High, one block from Market Platz, and only two short blocks from Main Street, the location couldn't be more convenient. Inside, you'll find a generous layout perfect for entertaining, or anyone looking for room to grow. The home features a good-sized kitchen, a 2-car garage, and all the charm you'd expect from a historic property. Don't miss your chance to own a piece of history in an unbeatable locationschedule your showing today!
House for rent
Street View
$2,800/mo
109 W Travis St, Fredericksburg, TX 78624
4beds
3,076sqft
Price may not include required fees and charges.
Single family residence
Available now
Cats, small dogs OK
-- A/C
-- Laundry
-- Parking
-- Heating
What's special
Comfortable living spaceGood-sized kitchenGenerous layout
- 17 days |
- -- |
- -- |
Travel times
Looking to buy when your lease ends?
Consider a first-time homebuyer savings account designed to grow your down payment with up to a 6% match & a competitive APY.
Facts & features
Interior
Bedrooms & bathrooms
- Bedrooms: 4
- Bathrooms: 3
- Full bathrooms: 3
Interior area
- Total interior livable area: 3,076 sqft
Property
Parking
- Details: Contact manager
Construction
Type & style
- Home type: SingleFamily
- Property subtype: Single Family Residence
Community & HOA
Location
- Region: Fredericksburg
Financial & listing details
- Lease term: Contact For Details
Price history
| Date | Event | Price |
|---|---|---|
| 10/21/2025 | Listed for rent | $2,800$1/sqft |
Source: Zillow Rentals | ||
| 9/24/2025 | Sold | -- |
Source: | ||
| 9/7/2025 | Pending sale | $945,000$307/sqft |
Source: | ||
| 8/30/2025 | Price change | $945,000-5.3%$307/sqft |
Source: | ||
| 4/29/2025 | Listed for sale | $998,000-4.7%$324/sqft |
Source: | ||

