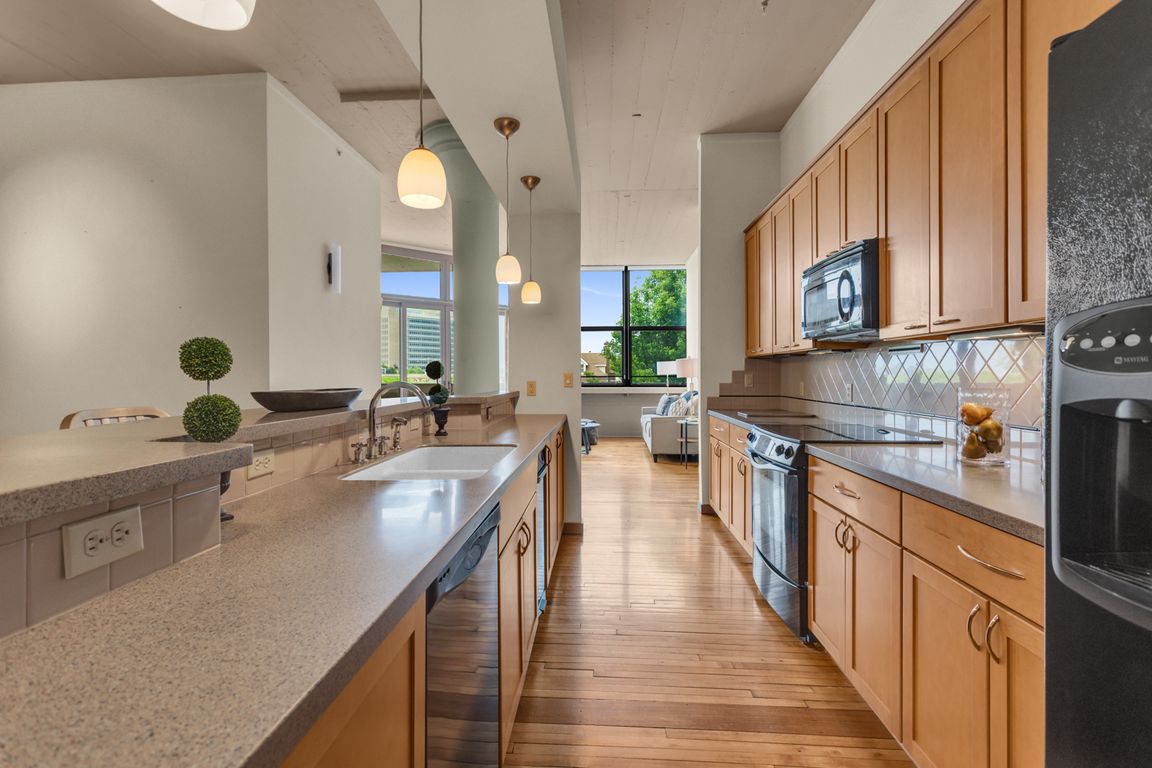
Active contingentPrice cut: $15.9K (7/30)
$249,000
2beds
1,516sqft
109 W Washington Ave APT 16, Jackson, MI 49201
2beds
1,516sqft
Condominium
Built in 1909
1 Garage space
$164 price/sqft
$655 monthly HOA fee
What's special
Walking trackSoaring ceilingsCovered parkingStately columnsSmart storageOriginal hardwoodsPrivate balcony
Where history meets style—welcome to Loft 16 at City View Lofts. Once a corset factory designed by Albert Kahn, this iconic building was reimagined into stunning City View Lofts. The architect behind the project chose this very unit for himself—drawn to its third-floor perch and sweeping views of downtown Jackson. Inside, ...
- 73 days
- on Zillow |
- 450 |
- 4 |
Source: MichRIC,MLS#: 25026589
Travel times
Kitchen
Living Room
Primary Bedroom
Dining Room
Outdoor Spaces
Zillow last checked: 7 hours ago
Listing updated: August 15, 2025 at 06:32am
Listed by:
JENIFER SCANLON 734-664-6789,
The Brokerage House 517-788-8733,
Kristen King 517-240-3836,
The Brokerage House
Source: MichRIC,MLS#: 25026589
Facts & features
Interior
Bedrooms & bathrooms
- Bedrooms: 2
- Bathrooms: 2
- Full bathrooms: 2
- Main level bedrooms: 2
Primary bedroom
- Level: Main
- Area: 229.12
- Dimensions: 17.90 x 12.80
Bedroom 2
- Level: Main
- Area: 148.68
- Dimensions: 12.60 x 11.80
Primary bathroom
- Level: Main
- Area: 153.72
- Dimensions: 12.60 x 12.20
Bathroom 1
- Level: Main
- Area: 73.71
- Dimensions: 8.10 x 9.10
Dining room
- Level: Main
- Area: 238.76
- Dimensions: 12.70 x 18.80
Kitchen
- Level: Main
- Area: 105.23
- Dimensions: 14.80 x 7.11
Laundry
- Description: 5.10x3.7 Extra Storage
- Level: Main
- Area: 49.41
- Dimensions: 8.10 x 6.10
Living room
- Level: Main
- Area: 369.93
- Dimensions: 20.90 x 17.70
Other
- Description: Covered Patio
- Level: Main
- Area: 114.75
- Dimensions: 8.50 x 13.50
Other
- Description: Closet
- Level: Main
- Area: 54.56
- Dimensions: 6.20 x 8.80
Other
- Description: Foyer
- Level: Main
- Area: 39.06
- Dimensions: 6.20 x 6.30
Heating
- Forced Air
Cooling
- Central Air
Appliances
- Included: Disposal, Dryer, Microwave, Oven, Range, Trash Compactor, Washer
- Laundry: Laundry Room, Main Level
Features
- Center Island, Eat-in Kitchen
- Flooring: Wood
- Basement: Other
- Has fireplace: No
Interior area
- Total structure area: 1,516
- Total interior livable area: 1,516 sqft
Video & virtual tour
Property
Parking
- Total spaces: 1
- Parking features: Attached
- Garage spaces: 1
Accessibility
- Accessibility features: Accessible Entrance
Features
- Stories: 1
- Exterior features: Balcony
Lot
- Features: Site Condo
Details
- Parcel number: 40071.1600
Construction
Type & style
- Home type: Condo
- Architectural style: Contemporary
- Property subtype: Condominium
Materials
- Brick
Condition
- New construction: No
- Year built: 1909
Utilities & green energy
- Sewer: Public Sewer
- Water: Public
- Utilities for property: Natural Gas Available, Electricity Available, Natural Gas Connected
Community & HOA
Community
- Subdivision: City View Lofts
HOA
- Has HOA: Yes
- Amenities included: Meeting Room
- Services included: Water, Trash, Snow Removal, Sewer, Maintenance Grounds
- HOA fee: $655 monthly
- HOA phone: 517-206-5982
Location
- Region: Jackson
Financial & listing details
- Price per square foot: $164/sqft
- Tax assessed value: $92,663
- Annual tax amount: $4,859
- Date on market: 6/5/2025
- Listing terms: Cash,FHA,VA Loan,Conventional
- Electric utility on property: Yes
- Road surface type: Paved