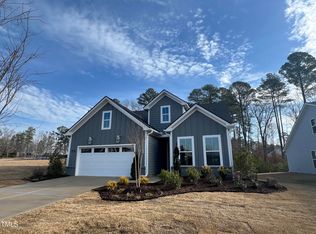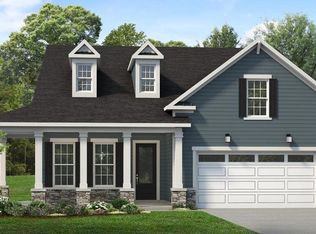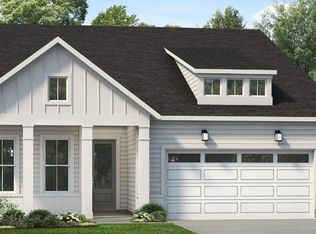Sold for $749,900 on 03/04/24
$749,900
109 Wallington Ct, Holly Springs, NC 27540
4beds
2,536sqft
Single Family Residence, Residential
Built in 2023
7,405.2 Square Feet Lot
$757,700 Zestimate®
$296/sqft
$2,655 Estimated rent
Home value
$757,700
$720,000 - $796,000
$2,655/mo
Zestimate® history
Loading...
Owner options
Explore your selling options
What's special
Trawick Elite plan features an open-concept living space open to a well-designed kitchen offering a large center island with breakfast bar, plenty of counter and cabinet space, and a sizable walk-in pantry. Flex room on main floor is perfect for an office or craft room. Primary suite offers a beautiful bath with double vanities, and large luxe shower w/seat. Covered patio overlooks wooded area, and features an outdoor fireplace. Plenty of room for your guests on the finished 2nd floor featuring a loft, full bath, and 4th large bedroom.
Zillow last checked: 8 hours ago
Listing updated: October 27, 2025 at 11:35pm
Listed by:
Monica Meinken 919-337-5038,
Toll Brothers, Inc.
Bought with:
Susan Doninger Greer, 193806
Allen Tate/Raleigh-Glenwood
Source: Doorify MLS,MLS#: 2532448
Facts & features
Interior
Bedrooms & bathrooms
- Bedrooms: 4
- Bathrooms: 3
- Full bathrooms: 3
Heating
- Forced Air, Natural Gas
Cooling
- Zoned
Appliances
- Included: Dishwasher, Electric Water Heater, Gas Cooktop, Microwave, Oven
- Laundry: Main Level
Features
- Entrance Foyer, High Ceilings
- Flooring: Carpet, Vinyl
- Number of fireplaces: 1
- Fireplace features: Gas Log, Outside
Interior area
- Total structure area: 2,536
- Total interior livable area: 2,536 sqft
- Finished area above ground: 2,536
- Finished area below ground: 0
Property
Parking
- Total spaces: 2
- Parking features: Garage, Garage Door Opener
- Attached garage spaces: 2
Features
- Levels: One and One Half
- Stories: 1
- Patio & porch: Patio
- Has view: Yes
Lot
- Size: 7,405 sqft
- Dimensions: 60 x 126 x 60 x 126
Details
- Parcel number: 0
- Special conditions: Standard
Construction
Type & style
- Home type: SingleFamily
- Architectural style: Transitional
- Property subtype: Single Family Residence, Residential
Materials
- Fiber Cement
- Foundation: Slab
Condition
- New construction: Yes
- Year built: 2023
- Major remodel year: 2024
Details
- Builder name: Toll Brothers
Utilities & green energy
- Sewer: Public Sewer
- Water: Public
Community & neighborhood
Senior living
- Senior community: Yes
Location
- Region: Holly Springs
- Subdivision: Regency at Holly Springs
HOA & financial
HOA
- Has HOA: Yes
- HOA fee: $275 monthly
- Amenities included: Clubhouse
- Services included: Maintenance Grounds
Other financial information
- Additional fee information: Second HOA Fee $150 Monthly
Price history
| Date | Event | Price |
|---|---|---|
| 3/4/2024 | Sold | $749,900+0.7%$296/sqft |
Source: | ||
| 1/22/2024 | Pending sale | $744,900$294/sqft |
Source: | ||
| 12/5/2023 | Price change | $744,900-3.2%$294/sqft |
Source: | ||
| 9/15/2023 | Listed for sale | $769,900$304/sqft |
Source: | ||
Public tax history
| Year | Property taxes | Tax assessment |
|---|---|---|
| 2025 | $6,559 +0.4% | $759,874 |
| 2024 | $6,532 | $759,874 |
Find assessor info on the county website
Neighborhood: 27540
Nearby schools
GreatSchools rating
- 9/10Oakview ElementaryGrades: PK-5Distance: 1.2 mi
- 10/10Apex Friendship MiddleGrades: 6-8Distance: 3.5 mi
- 9/10Apex Friendship HighGrades: 9-12Distance: 3.6 mi
Schools provided by the listing agent
- Elementary: Wake County Schools
- Middle: Wake County Schools
- High: Wake County Schools
Source: Doorify MLS. This data may not be complete. We recommend contacting the local school district to confirm school assignments for this home.
Get a cash offer in 3 minutes
Find out how much your home could sell for in as little as 3 minutes with a no-obligation cash offer.
Estimated market value
$757,700
Get a cash offer in 3 minutes
Find out how much your home could sell for in as little as 3 minutes with a no-obligation cash offer.
Estimated market value
$757,700


