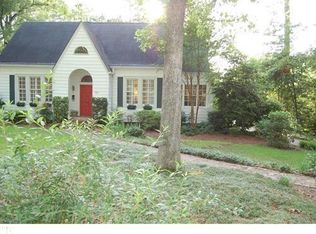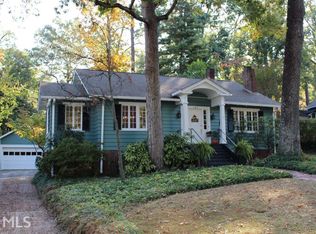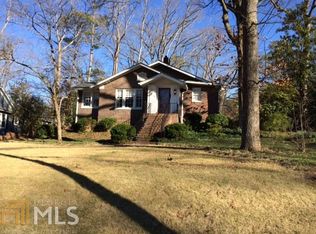Nestled on a picturesque street in the heart of College Heights, this home combines historic details, decorator grade finishes, and fully modern updates. Through the front door you'll find a spacious living room complete with leaded glass transoms, crown molding, and original hardwood floors. A sunroom or office opens to the right. The overscale dining room opens to a sunny breakfast room. A renovated kitchen features granite, stainless appliances, and custom cabinetry. The large master suite includes a tile bath, separate laundry room, and huge walk-in closet. A study (or fourth bedroom) has built-in shelving and a custom wet bar. UPSTAIRS, two bedrooms share a second living space and a guest bathroom. Outside, the professionally landscaped yard has mature plantings and multiple flowering shrubs. A one-car garage and workshop complete this beautiful home!
This property is off market, which means it's not currently listed for sale or rent on Zillow. This may be different from what's available on other websites or public sources.


