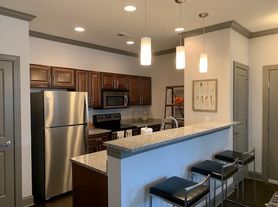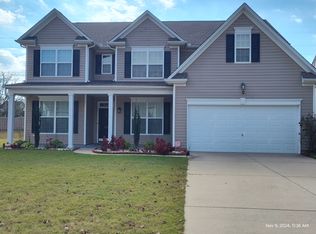For Rent 109 Windsor Creek Ct, Simpsonville, SC 29681
Beautiful 4-bedroom, 2.5-bath home (approx. 2,265 sq ft) located in the highly desirable Windsor Creek community in Five Forks. This craftsman-style home features stone accents, mature landscaping, and inviting curb appeal.
Step inside to find hardwood and tile flooring throughout the main level, an open living area with a dramatic fireplace, and vaulted ceilings that create an airy, light-filled space. The chef's kitchen includes stainless steel appliances, maple cabinetry, a large center island with bar seating, and a charming breakfast nook that opens to the patio perfect for everyday dining or entertaining.
The main-level primary suite offers a peaceful retreat with a tray ceiling, double vanities, walk-in shower, soaking tub, and spacious walk-in closet. Upstairs features a versatile loft, ideal for an office, playroom, or reading area, along with three additional bedrooms and a full bath.
Enjoy the outdoors with a fenced backyard, patio, and wooden pergola a perfect setting for grilling, relaxing evenings, or family gatherings
Conveniently located near Woodruff Road, I-385/I-85, shopping, dining, and top-rated schools this home offers comfort, convenience, and community living in one of Simpsonville's most sought-after neighborhoods.
Key Features:
4 Bedrooms | 2.5 Baths | Approx. 2,265 Sq Ft
Main-Level Primary Suite
Hardwood & Tile Flooring
Stainless Kitchen Appliances & Large Island
Loft Bonus Space Upstairs
Fenced Backyard with Patio & Pergola
2-Car Garage
Convenient Five Forks Location
House for rent
Accepts Zillow applications
$2,750/mo
109 Windsor Creek Ct, Simpsonville, SC 29681
4beds
2,265sqft
Price may not include required fees and charges.
Single family residence
Available Mon Dec 1 2025
Cats, dogs OK
Central air
Hookups laundry
Attached garage parking
Forced air
What's special
Dramatic fireplaceVersatile loftWooden pergolaCraftsman-style homeStainless steel appliancesHardwood and tile flooringStone accents
- 13 days |
- -- |
- -- |
Zillow last checked: 13 hours ago
Listing updated: November 11, 2025 at 08:09am
Travel times
Facts & features
Interior
Bedrooms & bathrooms
- Bedrooms: 4
- Bathrooms: 3
- Full bathrooms: 3
Heating
- Forced Air
Cooling
- Central Air
Appliances
- Included: Dishwasher, Microwave, Oven, Refrigerator, WD Hookup
- Laundry: Hookups
Features
- WD Hookup, Walk In Closet
- Flooring: Hardwood
Interior area
- Total interior livable area: 2,265 sqft
Property
Parking
- Parking features: Attached
- Has attached garage: Yes
- Details: Contact manager
Features
- Exterior features: Heating system: Forced Air, Walk In Closet
Details
- Parcel number: 0550310103000
Construction
Type & style
- Home type: SingleFamily
- Property subtype: Single Family Residence
Community & HOA
Location
- Region: Simpsonville
Financial & listing details
- Lease term: 1 Year
Price history
| Date | Event | Price |
|---|---|---|
| 11/11/2025 | Listed for rent | $2,750$1/sqft |
Source: Zillow Rentals | ||
| 10/30/2025 | Sold | $372,000-3.4%$164/sqft |
Source: | ||
| 10/25/2025 | Pending sale | $385,000$170/sqft |
Source: | ||
| 9/27/2025 | Contingent | $385,000$170/sqft |
Source: | ||
| 9/5/2025 | Price change | $385,000-3.5%$170/sqft |
Source: | ||

