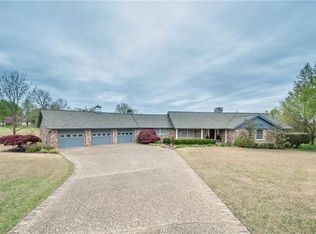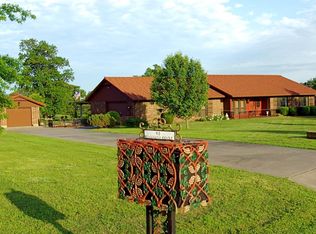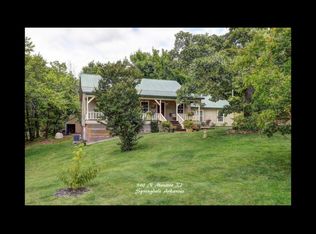Sold for $1,288,000 on 10/28/25
$1,288,000
109 Woodcliff Cir, Springdale, AR 72764
5beds
5,995sqft
Single Family Residence
Built in 1989
3.22 Acres Lot
$1,288,900 Zestimate®
$215/sqft
$4,383 Estimated rent
Home value
$1,288,900
$1.22M - $1.35M
$4,383/mo
Zestimate® history
Loading...
Owner options
Explore your selling options
What's special
WELCOME TO A ONE-OF-A-KIND CUSTOM-BUILT ESTATE OFFERING ONE OF THE MOST SPECTACULAR VIEWS IN NORTHWEST ARKANSAS!Nestled on a sprawling 3.22 acre setting, this newly remodeled home is situated between historic downtown Springdale and Beaver Lake! Designed by renowned architect Albert Skiles, this architectural masterpiece maximizes natural light and showcases breathtaking panoramic views through expansive floor-to-ceiling windows throughout! A sprawling 2,000 sq ft deck spans the entire back exterior and enjoys the most incredible backdrop! The main level features beautiful open spaces that flow seamlessly providing the ideal setting for entertaining. Large formal dining, fabulous chef’s kitchen with cozy breakfast nook plus a charming hearth room and an open living room w/ cathedral ceilings and dual-sided fireplace. The primary suite is a true retreat w/ 2 luxurious baths, 2 walk-in closets & a gorgeous sunroom with amazing views! Over 600 sq ft in newly finished heated/cooled basement not counted in sq footage.
Zillow last checked: 8 hours ago
Listing updated: October 30, 2025 at 10:33am
Listed by:
The Meza Harris & Aricka Finger Team 479-366-2626,
Coldwell Banker Harris McHaney & Faucette-Rogers
Bought with:
Blake Hughes, SA00092789
Elite Realty
Source: ArkansasOne MLS,MLS#: 1301513 Originating MLS: Northwest Arkansas Board of REALTORS MLS
Originating MLS: Northwest Arkansas Board of REALTORS MLS
Facts & features
Interior
Bedrooms & bathrooms
- Bedrooms: 5
- Bathrooms: 6
- Full bathrooms: 5
- 1/2 bathrooms: 1
Heating
- Central, Gas
Cooling
- Central Air, Electric
Appliances
- Included: Double Oven, Dishwasher, Electric Oven, Electric Water Heater, Gas Cooktop, Disposal, Range Hood, ENERGY STAR Qualified Appliances, Plumbed For Ice Maker
- Laundry: Washer Hookup, Dryer Hookup
Features
- Attic, Wet Bar, Built-in Features, Ceiling Fan(s), Cathedral Ceiling(s), Eat-in Kitchen, Intercom, Pantry, Quartz Counters, Walk-In Closet(s), Window Treatments, Multiple Living Areas, Storage, Sun Room
- Flooring: Carpet, Tile, Wood
- Windows: Blinds
- Basement: Finished,Walk-Out Access,Crawl Space
- Number of fireplaces: 2
- Fireplace features: Family Room, Gas Log, Living Room, Multi-Sided, Wood Burning
Interior area
- Total structure area: 5,995
- Total interior livable area: 5,995 sqft
Property
Parking
- Total spaces: 3
- Parking features: Attached, Garage, Circular Driveway, Garage Door Opener
- Has attached garage: Yes
- Covered spaces: 3
Features
- Levels: Three Or More
- Stories: 3
- Patio & porch: Covered, Deck, Porch
- Exterior features: Concrete Driveway
- Pool features: None, Community
- Fencing: None
- Has view: Yes
- Waterfront features: None
Lot
- Size: 3.22 Acres
- Features: Central Business District, Cul-De-Sac, City Lot, Landscaped, Views, Wooded
Details
- Additional structures: None
- Parcel number: 81527227000
- Special conditions: None
- Other equipment: Intercom
Construction
Type & style
- Home type: SingleFamily
- Property subtype: Single Family Residence
Materials
- Brick, Redwood Siding
- Foundation: Crawlspace, Slab
- Roof: Architectural,Shingle
Condition
- New construction: No
- Year built: 1989
Utilities & green energy
- Sewer: Septic Tank
- Water: Public
- Utilities for property: Electricity Available, Natural Gas Available, Septic Available, Water Available
Green energy
- Energy efficient items: Appliances
- Energy generation: Solar
Community & neighborhood
Security
- Security features: Security System, Smoke Detector(s)
Community
- Community features: Tennis Court(s), Near Hospital, Near Schools, Pool, Shopping
Location
- Region: Springdale
- Subdivision: Woodcliff Sub
HOA & financial
HOA
- HOA fee: $500 annually
- Services included: See Agent
Other
Other facts
- Road surface type: Paved
Price history
| Date | Event | Price |
|---|---|---|
| 10/28/2025 | Sold | $1,288,000-11.2%$215/sqft |
Source: | ||
| 5/17/2025 | Price change | $1,450,000-13.4%$242/sqft |
Source: | ||
| 3/27/2025 | Listed for sale | $1,675,000+78.7%$279/sqft |
Source: | ||
| 4/16/2024 | Sold | $937,500-14.8%$156/sqft |
Source: | ||
| 10/7/2023 | Price change | $1,100,000-10.2%$183/sqft |
Source: | ||
Public tax history
| Year | Property taxes | Tax assessment |
|---|---|---|
| 2024 | $7,141 +9.1% | $138,122 +9.1% |
| 2023 | $6,546 +7.9% | $126,612 +10% |
| 2022 | $6,066 +8.3% | $115,102 +8.3% |
Find assessor info on the county website
Neighborhood: 72764
Nearby schools
GreatSchools rating
- 7/10Monitor Elementary SchoolGrades: PK-5Distance: 1 mi
- 4/10Lakeside Jr. HighGrades: 8-9Distance: 2.7 mi
- 4/10Springdale High SchoolGrades: 10-12Distance: 2.3 mi
Schools provided by the listing agent
- District: Springdale
Source: ArkansasOne MLS. This data may not be complete. We recommend contacting the local school district to confirm school assignments for this home.

Get pre-qualified for a loan
At Zillow Home Loans, we can pre-qualify you in as little as 5 minutes with no impact to your credit score.An equal housing lender. NMLS #10287.
Sell for more on Zillow
Get a free Zillow Showcase℠ listing and you could sell for .
$1,288,900
2% more+ $25,778
With Zillow Showcase(estimated)
$1,314,678

