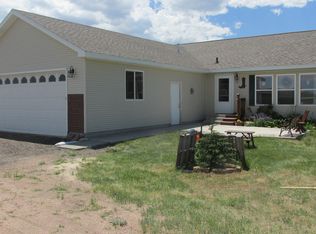Perfect for the Hunter! Live off the land in this one-of-a-kind ranchette, only 12 miles from town. Amazing meat locker/walk-in cooler, processing area and butcher shop attached to 4+ garages and home. All on ten acres, 26x12 barn, 8x7 fenced chicken coop, fully fenced property. Great room and kitchen fabulous for entertaining, hot tub, sun room and rec room to. You must see to believe, own you piece of wide open space in Cheyenne
This property is off market, which means it's not currently listed for sale or rent on Zillow. This may be different from what's available on other websites or public sources.
