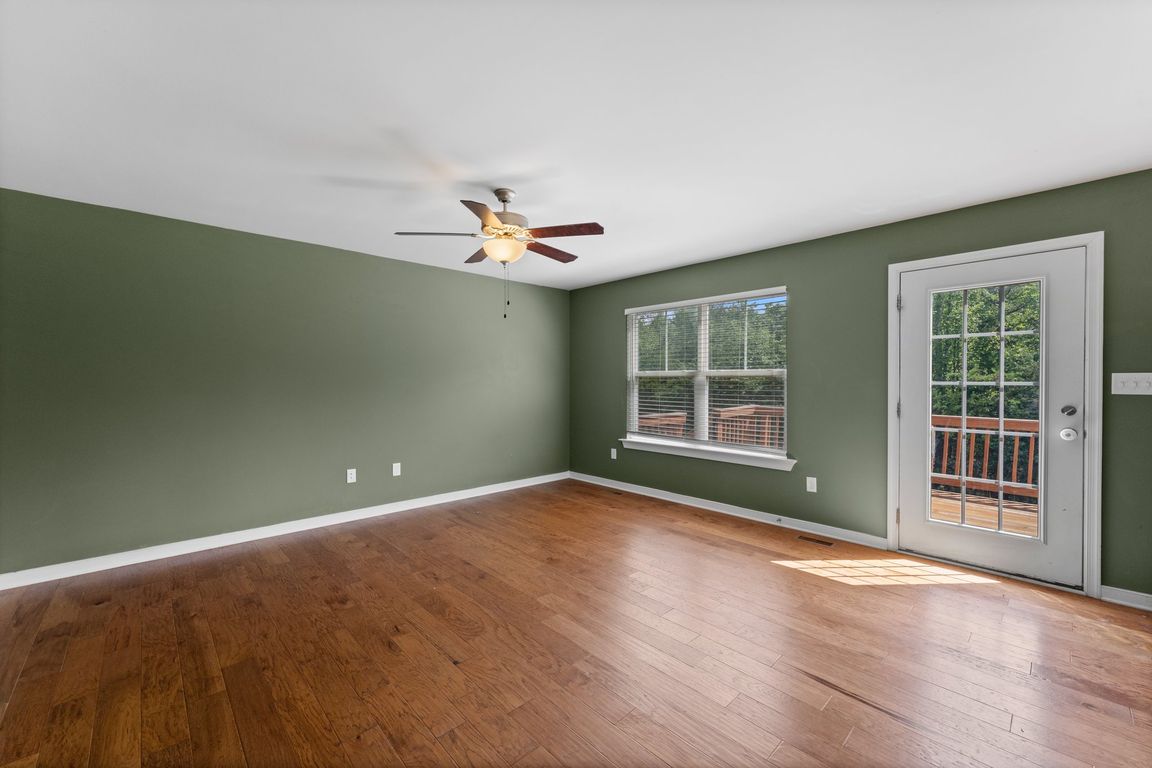
Accepting back-up offersPrice cut: $10K (8/1)
$415,000
4beds
1,705sqft
1090 Briery Farm Rd, Scottsville, VA 24590
4beds
1,705sqft
Single family residence
Built in 2020
4.02 Acres
2 Attached garage spaces
$243 price/sqft
What's special
Modern black sinkOpen floor planPrivate backyardNeutral paint tonesWhite countertopsQuiet cul-de-sacWhite ceramic tile shower
Charming 4BR/2BA home nestled in a quiet cul-de-sac with scenic pastoral and wooded views. Enjoy peaceful outdoor living on the spacious back deck overlooking the private backyard. Interior features include an open floor plan, abundant natural light, and neutral paint tones throughout. The main level boasts engineered hardwood floors and a ...
- 61 days
- on Zillow |
- 928 |
- 50 |
Source: CAAR,MLS#: 666198 Originating MLS: Charlottesville Area Association of Realtors
Originating MLS: Charlottesville Area Association of Realtors
Travel times
Family Room
Kitchen
Primary Bedroom
Zillow last checked: 7 hours ago
Listing updated: August 13, 2025 at 10:01am
Listed by:
MATTHEW CATHCART 609-781-4186,
THE HOGAN GROUP-CHARLOTTESVILLE
Source: CAAR,MLS#: 666198 Originating MLS: Charlottesville Area Association of Realtors
Originating MLS: Charlottesville Area Association of Realtors
Facts & features
Interior
Bedrooms & bathrooms
- Bedrooms: 4
- Bathrooms: 3
- Full bathrooms: 2
- 1/2 bathrooms: 1
- Main level bathrooms: 1
Rooms
- Room types: Bathroom, Bedroom, Family Room, Full Bath, Foyer, Half Bath, Kitchen, Laundry
Primary bedroom
- Level: Second
Bedroom
- Level: Second
Primary bathroom
- Level: Second
Bathroom
- Level: Second
Family room
- Level: First
Foyer
- Level: First
Half bath
- Level: First
Kitchen
- Level: First
Laundry
- Level: Second
Heating
- Central
Cooling
- Central Air
Appliances
- Included: Dishwasher, Electric Range, Disposal, Microwave, Refrigerator, Dryer, Washer
Features
- Breakfast Area, Entrance Foyer
- Flooring: Carpet, Vinyl
- Windows: Double Pane Windows
- Has basement: No
Interior area
- Total structure area: 2,080
- Total interior livable area: 1,705 sqft
- Finished area above ground: 1,705
- Finished area below ground: 0
Property
Parking
- Total spaces: 2
- Parking features: Attached, Garage Faces Front, Garage
- Attached garage spaces: 2
Features
- Levels: Two
- Stories: 2
- Patio & porch: Deck
- Pool features: None
Lot
- Size: 4.02 Acres
- Topography: Rolling
Details
- Parcel number: 124000000017H0
- Zoning description: RA Rural Area
Construction
Type & style
- Home type: SingleFamily
- Property subtype: Single Family Residence
Materials
- Stick Built
- Foundation: Block
- Roof: Architectural
Condition
- New construction: No
- Year built: 2020
Utilities & green energy
- Sewer: Septic Tank
- Water: Private, Well
- Utilities for property: High Speed Internet Available, Satellite Internet Available
Community & HOA
Community
- Security: Surveillance System
- Subdivision: BRIERY CREEK VILLAGE
HOA
- Has HOA: No
Location
- Region: Scottsville
Financial & listing details
- Price per square foot: $243/sqft
- Tax assessed value: $362,700
- Annual tax amount: $3,227
- Date on market: 6/26/2025