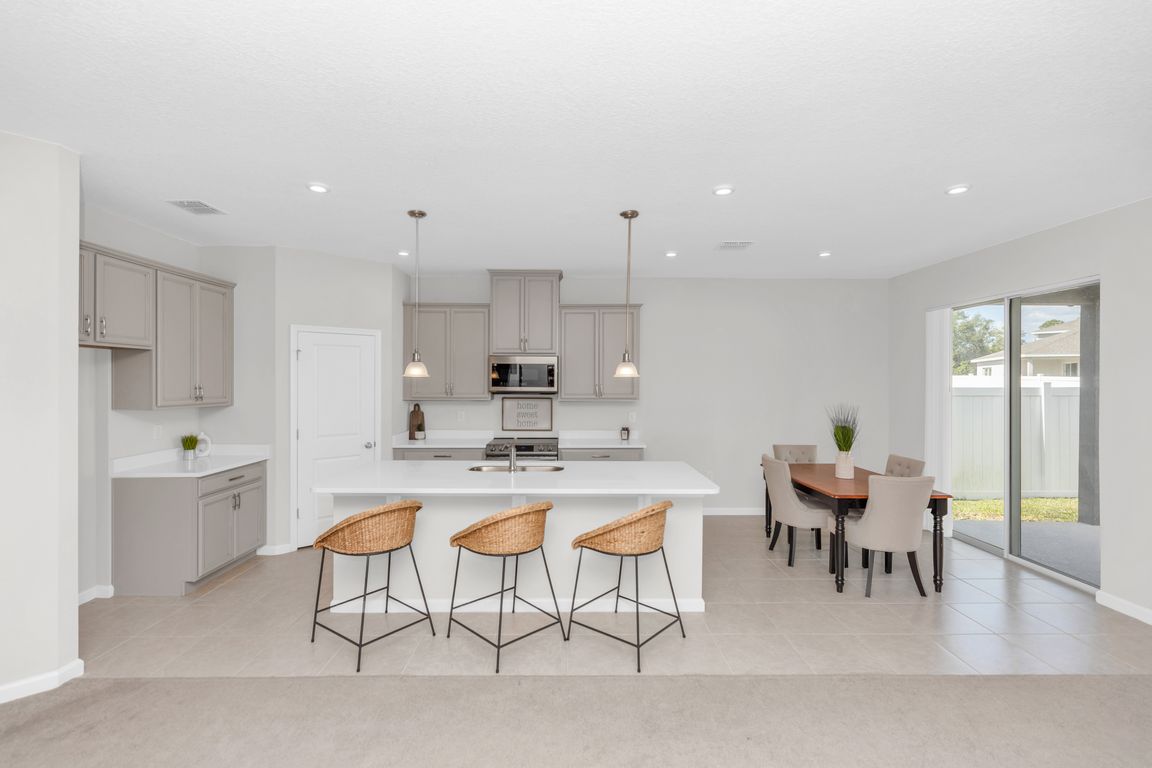Open: Tue 1pm-3pm

For sale
$424,999
3beds
2,377sqft
1090 Chelan Falls Trl, Deland, FL 32724
3beds
2,377sqft
Single family residence
Built in 2022
6,665 sqft
2 Attached garage spaces
$179 price/sqft
$87 monthly HOA fee
What's special
Large islandHuge loftLarge laundry roomGuest bathroomQuartz countertopsFlex roomEpoxy-coated garage floors
One or more photo(s) has been virtually staged. Step inside this beautifully designed, nearly NEW, 3 bedroom PLUS flex room AND a huge BONUS ROOM/LOFT upstairs that perfectly blends luxury, comfort, and functionality. From the moment you enter through the elegant glass front door, you’re welcomed by an open-concept layout filled ...
- 3 days |
- 175 |
- 13 |
Likely to sell faster than
Source: Stellar MLS,MLS#: V4945741 Originating MLS: Orlando Regional
Originating MLS: Orlando Regional
Travel times
Kitchen
Primary Bedroom
Bedroom
Zillow last checked: 8 hours ago
Listing updated: 22 hours ago
Listing Provided by:
Gernelle Bokuniewicz 386-562-6038,
LIVELY REAL ESTATE 386-562-6038
Source: Stellar MLS,MLS#: V4945741 Originating MLS: Orlando Regional
Originating MLS: Orlando Regional

Facts & features
Interior
Bedrooms & bathrooms
- Bedrooms: 3
- Bathrooms: 2
- Full bathrooms: 2
Rooms
- Room types: Bonus Room, Den/Library/Office, Great Room, Utility Room
Primary bedroom
- Features: Ceiling Fan(s), Walk-In Closet(s)
- Level: First
- Area: 195 Square Feet
- Dimensions: 13x15
Bedroom 2
- Features: Built-in Closet
- Level: First
- Area: 120 Square Feet
- Dimensions: 12x10
Bedroom 3
- Features: Built-in Closet
- Level: First
- Area: 120 Square Feet
- Dimensions: 12x10
Balcony porch lanai
- Level: First
Bonus room
- Features: No Closet
- Level: Second
- Area: 340 Square Feet
- Dimensions: 20x17
Dining room
- Level: First
- Area: 110 Square Feet
- Dimensions: 11x10
Great room
- Level: First
- Area: 325 Square Feet
- Dimensions: 13x25
Kitchen
- Features: Kitchen Island
- Level: First
- Area: 154 Square Feet
- Dimensions: 11x14
Office
- Level: First
- Area: 130 Square Feet
- Dimensions: 13x10
Heating
- Central
Cooling
- Central Air
Appliances
- Included: Dishwasher, Microwave, Range
- Laundry: Inside, Laundry Room
Features
- Kitchen/Family Room Combo, Living Room/Dining Room Combo, Primary Bedroom Main Floor, Solid Wood Cabinets, Split Bedroom, Stone Counters, Walk-In Closet(s)
- Flooring: Carpet, Tile
- Doors: Sliding Doors
- Has fireplace: No
Interior area
- Total structure area: 3,074
- Total interior livable area: 2,377 sqft
Video & virtual tour
Property
Parking
- Total spaces: 2
- Parking features: Garage - Attached
- Attached garage spaces: 2
- Details: Garage Dimensions: 19x21
Features
- Levels: Two
- Stories: 2
- Patio & porch: Covered, Front Porch, Rear Porch
- Exterior features: Irrigation System, Sidewalk
Lot
- Size: 6,665 Square Feet
- Dimensions: 50 x 123 x 137
- Features: Sidewalk
- Residential vegetation: Trees/Landscaped
Details
- Parcel number: 702405000230
- Zoning: RESI
- Special conditions: None
Construction
Type & style
- Home type: SingleFamily
- Architectural style: Other
- Property subtype: Single Family Residence
Materials
- Block, Stucco
- Foundation: Slab
- Roof: Shingle
Condition
- New construction: No
- Year built: 2022
Utilities & green energy
- Sewer: Public Sewer
- Water: Public
- Utilities for property: Public
Community & HOA
Community
- Features: Community Mailbox, Playground, Pool, Sidewalks
- Security: Smoke Detector(s)
- Subdivision: LAKEWOOD PARK PH 1
HOA
- Has HOA: Yes
- Amenities included: Pool
- Services included: Community Pool
- HOA fee: $87 monthly
- HOA name: Leland Management - Vicki Amatucci
- HOA phone: 386-693-1650
- Pet fee: $0 monthly
Location
- Region: Deland
Financial & listing details
- Price per square foot: $179/sqft
- Annual tax amount: $7,229
- Date on market: 11/6/2025
- Cumulative days on market: 4 days
- Listing terms: Cash,Conventional,FHA,VA Loan
- Ownership: Fee Simple
- Total actual rent: 0
- Road surface type: Paved